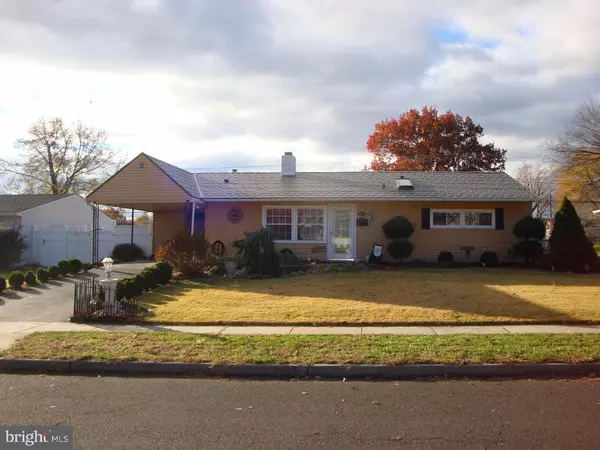Para obtener más información sobre el valor de una propiedad, contáctenos para una consulta gratuita.
Key Details
Property Type Single Family Home
Sub Type Detached
Listing Status Sold
Purchase Type For Sale
Square Footage 1,338 sqft
Price per Sqft $178
Subdivision Thornridge
MLS Listing ID 1002596519
Sold Date 05/10/17
Style Ranch/Rambler,Traditional
Bedrooms 3
Full Baths 1
HOA Y/N N
Abv Grd Liv Area 1,338
Originating Board TREND
Year Built 1953
Annual Tax Amount $3,452
Tax Year 2017
Lot Size 8,640 Sqft
Acres 0.2
Lot Dimensions 72X120
Descripción de la propiedad
Welcome to the finest combination of home and location! This expanded, upgraded, and well maintained home is move in ready for you to enjoy! From the moment you pull up to this beautiful home, the curb appeal is evident. Home is spacious! Cozy Living Room, with Crown Molding and Chair rail, is the center of the living space and spills into the Sunroom. Kitchen has been updated and has oak cabinets and plenty of counterspace. A large Master Bedroom addition complete with huge walk in closet, new custom blinds, and sliding doors to Sunroom. The BRAND NEW (OCT 2016) Bathroom has ceramic tile shower with decorative glass tile listello, modern vanity, and a vaulted ceiling with skylight! Two additional bedrooms with ample closet space. Enjoy the Sunroom year round with heat and Central Air conditioning, as well as a door that leads to the large patio area. Perfect outdoor living space for all of your entertainment needs. Yard is completely fenced in with a vinyl fence and 2 storage sheds. Newer Metal Roof (2014) adds an elegant and maintenance free touch to the home! There is an above ground oil tank tucked away discreetly on side of home. Central air! (There is also a supplemental wall AC unit in Master bedroom). Driveway parking for 2 cars. Carport offers convenient access to home. Plenty of storage! This home is a "10" and will not last long. Unpack your boxes and enjoy all that it has to offer.
Location
State PA
County Bucks
Area Falls Twp (10113)
Zoning NCR
Rooms
Other Rooms Living Room, Primary Bedroom, Bedroom 2, Kitchen, Family Room, Bedroom 1, Laundry, Other
Interior
Interior Features Skylight(s), Ceiling Fan(s), Kitchen - Eat-In
Hot Water Oil
Heating Oil, Hot Water
Cooling Central A/C
Flooring Fully Carpeted, Tile/Brick
Fireplaces Number 1
Fireplaces Type Brick
Fireplace Y
Heat Source Oil
Laundry Main Floor
Exterior
Exterior Feature Patio(s)
Garage Spaces 2.0
Fence Other
Utilities Available Cable TV
Water Access N
Roof Type Pitched
Accessibility None
Porch Patio(s)
Total Parking Spaces 2
Garage N
Building
Lot Description Level, Front Yard, Rear Yard, SideYard(s)
Story 1
Sewer Public Sewer
Water Public
Architectural Style Ranch/Rambler, Traditional
Level or Stories 1
Additional Building Above Grade
New Construction N
Schools
High Schools Pennsbury
School District Pennsbury
Others
Pets Allowed Y
Senior Community No
Tax ID 13-023-104
Ownership Fee Simple
Security Features Security System
Acceptable Financing Conventional, FHA 203(b)
Listing Terms Conventional, FHA 203(b)
Financing Conventional,FHA 203(b)
Pets Allowed Case by Case Basis
Leer menos información
¿Quiere saber lo que puede valer su casa? Póngase en contacto con nosotros para una valoración gratuita.

Nuestro equipo está listo para ayudarle a vender su casa por el precio más alto posible, lo antes posible

Bought with Warren Flax • RE/MAX Aspire



