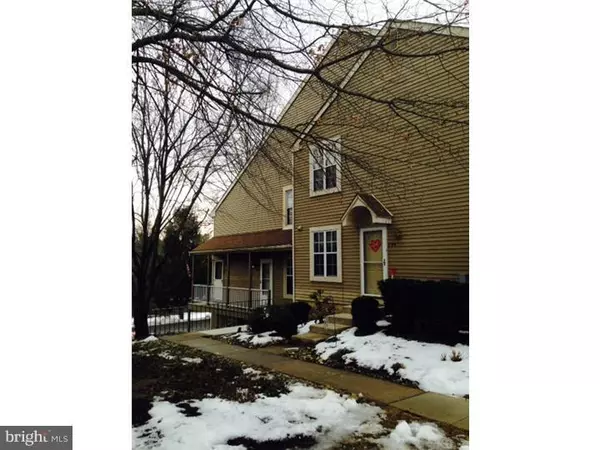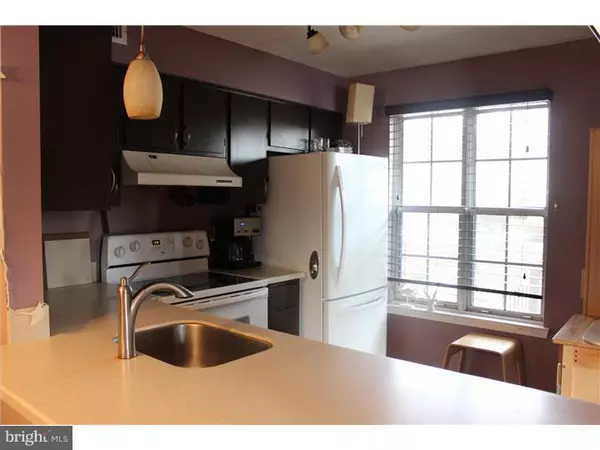Para obtener más información sobre el valor de una propiedad, contáctenos para una consulta gratuita.
Key Details
Property Type Single Family Home
Sub Type Unit/Flat/Apartment
Listing Status Sold
Purchase Type For Sale
Subdivision Commons Of Middlet
MLS Listing ID 1002565355
Sold Date 04/30/15
Style Other
Bedrooms 2
Full Baths 1
HOA Fees $168/mo
HOA Y/N N
Originating Board TREND
Year Built 1986
Annual Tax Amount $2,876
Tax Year 2015
Lot Dimensions 0X0
Descripción de la propiedad
Welcome to this sought after Commons at Middletown home and make it yours. This condo features an open floor plan flowing through the living room and dining room areas. The sliding glass doors leading to the balcony from the living room creates added outdoor entertaining area. Outdoor storage off the balcony and the spacious laundry creates much room for all your storage needs. The spacious master bedroom features a large walk in closet and private access to the bathroom. This home is convenient to all major roadways and public transportation.
Location
State PA
County Bucks
Area Middletown Twp (10122)
Zoning AO
Rooms
Other Rooms Living Room, Dining Room, Primary Bedroom, Kitchen, Bedroom 1
Interior
Hot Water Electric
Heating Electric, Forced Air
Cooling Central A/C
Fireplace N
Heat Source Electric
Laundry Main Floor
Exterior
Exterior Feature Balcony
Water Access N
Accessibility None
Porch Balcony
Garage N
Building
Story 1
Sewer Public Sewer
Water Public
Architectural Style Other
Level or Stories 1
New Construction N
Schools
School District Neshaminy
Others
HOA Fee Include Common Area Maintenance
Tax ID 22-020-193-004-0B2
Ownership Condominium
Acceptable Financing Conventional, VA, FHA 203(b)
Listing Terms Conventional, VA, FHA 203(b)
Financing Conventional,VA,FHA 203(b)
Leer menos información
¿Quiere saber lo que puede valer su casa? Póngase en contacto con nosotros para una valoración gratuita.

Nuestro equipo está listo para ayudarle a vender su casa por el precio más alto posible, lo antes posible

Bought with Don Rowley • Coldwell Banker Hearthside Realtors
GET MORE INFORMATION




