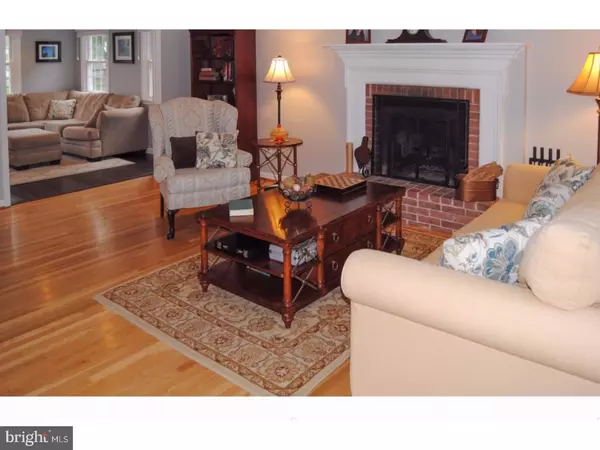Para obtener más información sobre el valor de una propiedad, contáctenos para una consulta gratuita.
Key Details
Property Type Single Family Home
Sub Type Detached
Listing Status Sold
Purchase Type For Sale
Square Footage 3,206 sqft
Price per Sqft $167
Subdivision Creekside At Blue Bell
MLS Listing ID 1001721433
Sold Date 12/08/17
Style Colonial
Bedrooms 4
Full Baths 2
Half Baths 1
HOA Y/N N
Abv Grd Liv Area 3,206
Originating Board TREND
Year Built 1966
Annual Tax Amount $6,290
Tax Year 2017
Lot Size 0.687 Acres
Acres 0.69
Lot Dimensions 187
Descripción de la propiedad
Beautiful 4 bedroom single in a great neighborhood! Pristine condition and updated with spectacular upgrades. Hardwood floors flow through every room. Kitchen opens to a bright breakfast room with a wrap-around window seat and desk. The kitchen has been renovated with new cabinetry, Zodiac Quartz countertops, ceramic tile backsplash and upgraded, stainless steel appliances. The two-tier Quartz counter can hold your bar stools for extra seating. The dining room, accented by a large picture window and chair rail, opens to the foyer and living room. A wood-burning brick fireplace, beautiful floors and plantation shutters complete the living room. The den is cozy in soft colors and rich hardwood. Windows share a view of your back yard and tree lined street. Bedrooms are generous in size with roomy, organized closets. The master bedroom includes a ceiling fan and walk in closet with cherry wood organizer. The renovated master bath has a quartz and glass enclosed stall shower, double sink and tile floor. Hall Bath has also been finished with newer vanity and tile. The finished basement is a great place to gather. It holds your laundry and storage . The backyard is fenced with a stone patio and an impressive view! The side entrance has a covered porch, just by the two car garage. The roof and new shutters were installed 9 months ago. 4 year old HVAC system. This neighborhood leads you down a tree lined street to the Armentrout Preserve. 66 acres of trails and serenity. Highly rated Wissahickon Schools will make you proud! You will be close to main roads and train, great restaurants and shopping.
Location
State PA
County Montgomery
Area Whitpain Twp (10666)
Zoning R1
Rooms
Other Rooms Living Room, Dining Room, Primary Bedroom, Bedroom 2, Bedroom 3, Kitchen, Family Room, Bedroom 1, Other, Attic
Basement Full
Interior
Interior Features Primary Bath(s), Butlers Pantry, Ceiling Fan(s), Stall Shower, Breakfast Area
Hot Water Natural Gas
Heating Gas, Forced Air
Cooling Central A/C
Flooring Wood
Fireplaces Number 1
Fireplaces Type Brick
Equipment Built-In Range, Oven - Wall, Oven - Self Cleaning
Fireplace Y
Appliance Built-In Range, Oven - Wall, Oven - Self Cleaning
Heat Source Natural Gas
Laundry Basement
Exterior
Exterior Feature Patio(s)
Parking Features Garage Door Opener
Garage Spaces 5.0
Utilities Available Cable TV
Water Access N
Roof Type Shingle
Accessibility None
Porch Patio(s)
Attached Garage 2
Total Parking Spaces 5
Garage Y
Building
Lot Description Corner
Story 2
Sewer On Site Septic
Water Public
Architectural Style Colonial
Level or Stories 2
Additional Building Above Grade
New Construction N
Schools
Elementary Schools Shady Grove
Middle Schools Wissahickon
High Schools Wissahickon Senior
School District Wissahickon
Others
Senior Community No
Tax ID 66-00-05389-008
Ownership Fee Simple
Security Features Security System
Leer menos información
¿Quiere saber lo que puede valer su casa? Póngase en contacto con nosotros para una valoración gratuita.

Nuestro equipo está listo para ayudarle a vender su casa por el precio más alto posible, lo antes posible

Bought with Non Subscribing Member • Non Member Office
GET MORE INFORMATION




