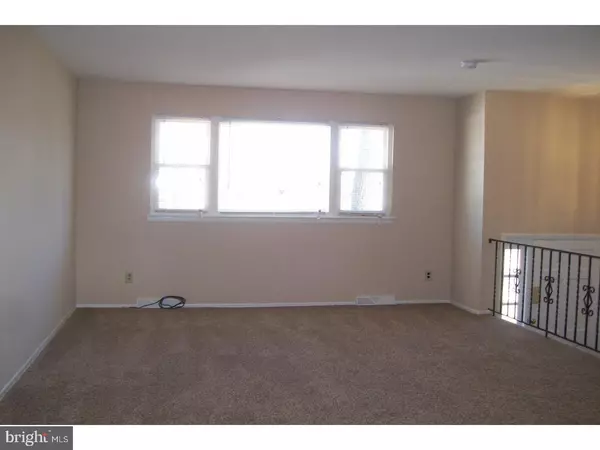Para obtener más información sobre el valor de una propiedad, contáctenos para una consulta gratuita.
Key Details
Property Type Single Family Home
Sub Type Detached
Listing Status Sold
Purchase Type For Sale
Square Footage 2,091 sqft
Price per Sqft $144
Subdivision Greenbrier Preserve
MLS Listing ID 1001653099
Sold Date 11/30/17
Style Traditional,Bi-level
Bedrooms 5
Full Baths 2
HOA Y/N N
Abv Grd Liv Area 2,091
Originating Board TREND
Year Built 1973
Annual Tax Amount $4,813
Tax Year 2017
Lot Size 0.294 Acres
Acres 0.29
Lot Dimensions 101X127
Descripción de la propiedad
Your search stops here! Offering a truly magnificent newly renovated beauty in lovely Greenbrier! Tastefully transformed w/neutral colors T/O, this home offers the ultimate in gracious living space! There is nothing to do, just pack your bags and move in. As you approach this gem with 4+ car driveway, the main entryway invites you into this lovely home which opens to the Living Room with bay window, letting in an abundance of natural light. The Dining Room is perfect for family gatherings. The Kitchen/Dining area was modified to an open floor plan. This enhances your full eat-in kitchen with recessed-lighting under the Walnut cabinets accented with Granite counter-tops and Breakfast bar, S/S sink, new vinyl C/T look flooring compliment this room. As you make your way down the hall to the left is a pantry closet, linen closet and off to the right is a full bath with with double-sized vanity and C/T floors. The Master Bedroom features original H/W floor and double closet. There are 2 other generous sizes B/Rs with close space on this level. The lower level features a huge F/R with brick wood burning fireplace, prefect for those cold winter nights and this room is great for entertaining. There are 2 more B/Rs with closet space. You could easily use this as an in-law suite. The full bath with oak vanity and C/T floors has some handicap accessible features. The laundry room is also located on this level. The rear exit leads to your deck which is perfect to just sit back & relax. The huge back yard for outside fun, BBQ and enjoyment is . Last but not least, there is a separate storage room for all your storage needs. Call today to make an appointment!
Location
State PA
County Bucks
Area Warminster Twp (10149)
Zoning R2
Rooms
Other Rooms Living Room, Dining Room, Primary Bedroom, Bedroom 2, Bedroom 3, Kitchen, Family Room, Bedroom 1, Laundry, Other, Attic
Basement Full, Fully Finished
Interior
Interior Features Stall Shower, Kitchen - Eat-In
Hot Water Natural Gas
Heating Gas, Forced Air
Cooling Central A/C
Flooring Wood, Fully Carpeted, Vinyl, Tile/Brick
Fireplaces Number 1
Fireplaces Type Brick
Equipment Dishwasher, Disposal, Built-In Microwave
Fireplace Y
Window Features Replacement
Appliance Dishwasher, Disposal, Built-In Microwave
Heat Source Natural Gas
Laundry Lower Floor
Exterior
Exterior Feature Deck(s)
Garage Spaces 3.0
Utilities Available Cable TV
Water Access N
Roof Type Shingle
Accessibility None
Porch Deck(s)
Total Parking Spaces 3
Garage N
Building
Lot Description Front Yard, Rear Yard, SideYard(s)
Foundation Concrete Perimeter
Sewer Public Sewer
Water Public
Architectural Style Traditional, Bi-level
Additional Building Above Grade
New Construction N
Schools
School District Centennial
Others
Senior Community No
Tax ID 49-015-297
Ownership Fee Simple
Acceptable Financing Conventional, VA, FHA 203(b)
Listing Terms Conventional, VA, FHA 203(b)
Financing Conventional,VA,FHA 203(b)
Leer menos información
¿Quiere saber lo que puede valer su casa? Póngase en contacto con nosotros para una valoración gratuita.

Nuestro equipo está listo para ayudarle a vender su casa por el precio más alto posible, lo antes posible

Bought with Ellis Harrison • Keller Williams Real Estate - Newtown



