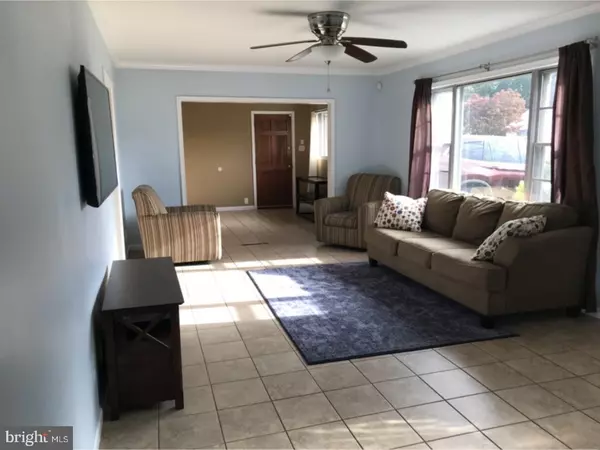Para obtener más información sobre el valor de una propiedad, contáctenos para una consulta gratuita.
Key Details
Property Type Single Family Home
Sub Type Detached
Listing Status Sold
Purchase Type For Sale
Square Footage 1,326 sqft
Price per Sqft $199
Subdivision Warminster Vil
MLS Listing ID 1001257091
Sold Date 11/30/17
Style Ranch/Rambler
Bedrooms 3
Full Baths 1
HOA Y/N N
Abv Grd Liv Area 1,326
Originating Board TREND
Year Built 1956
Annual Tax Amount $3,256
Tax Year 2017
Lot Size 0.258 Acres
Acres 0.26
Lot Dimensions 75X150
Descripción de la propiedad
Major updates and upgrades throughout this well-maintained 3 bedroom rancher in a quiet neighborhood. The open floor plan leads to a nice and bright living room and updated kitchen with granite countertops and breakfast bar, updated hardwood cabinets, and stainless-steel appliances. Upgraded features include, ceiling fans & crown moldings, ceramic tile flooring in high-traffic areas, updated bathroom, spacious pantry, updated laundry room and additional storage cabinets. Newer electrical through out the home and a Newer Water Heater. This home also offers a large updated sunroom that leads to a large well maintained fenced-in backyard. Great for Entertaining! There is plenty of storage space in the floored Attic and additional storage in a recently installed Barn Style Wood Shed. Light neutral colors throughout the home. Great location, Short drive from Major roads, Shopping, Movie Theaters, Gyms, Restaurants and Great Schools. Sellers are providing a ONE YEAR HOME WARRANTY! Make your appointment today, Easy to show!
Location
State PA
County Bucks
Area Warminster Twp (10149)
Zoning R2
Rooms
Other Rooms Living Room, Dining Room, Primary Bedroom, Bedroom 2, Kitchen, Family Room, Bedroom 1
Interior
Interior Features Ceiling Fan(s), Dining Area
Hot Water Natural Gas
Heating Gas, Forced Air
Cooling Central A/C
Flooring Tile/Brick
Equipment Disposal
Fireplace N
Appliance Disposal
Heat Source Natural Gas
Laundry Main Floor
Exterior
Fence Other
Water Access N
Roof Type Pitched
Accessibility None
Garage N
Building
Lot Description Level, Rear Yard
Story 1
Foundation Concrete Perimeter, Brick/Mortar
Sewer Public Sewer
Water Public
Architectural Style Ranch/Rambler
Level or Stories 1
Additional Building Above Grade, Shed
New Construction N
Schools
School District Centennial
Others
Senior Community No
Tax ID 49-011-171
Ownership Fee Simple
Security Features Security System
Acceptable Financing Conventional, VA, FHA 203(b)
Listing Terms Conventional, VA, FHA 203(b)
Financing Conventional,VA,FHA 203(b)
Leer menos información
¿Quiere saber lo que puede valer su casa? Póngase en contacto con nosotros para una valoración gratuita.

Nuestro equipo está listo para ayudarle a vender su casa por el precio más alto posible, lo antes posible

Bought with Ken Adelsberg • Long & Foster Real Estate, Inc.



