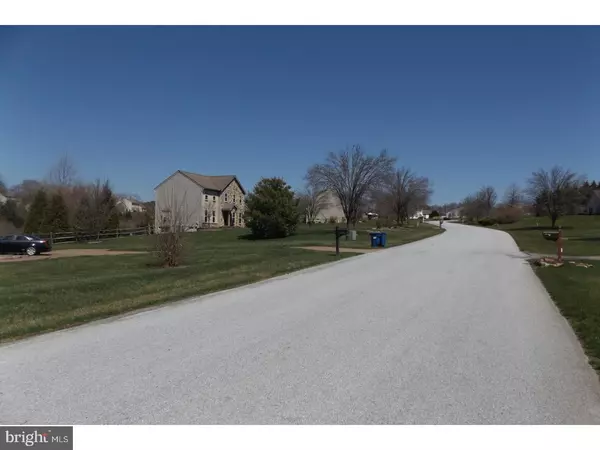Para obtener más información sobre el valor de una propiedad, contáctenos para una consulta gratuita.
Key Details
Property Type Single Family Home
Sub Type Detached
Listing Status Sold
Purchase Type For Sale
Square Footage 2,990 sqft
Price per Sqft $98
Subdivision Darlington Hunt
MLS Listing ID 1000435351
Sold Date 10/26/17
Style Colonial
Bedrooms 3
Full Baths 3
HOA Y/N N
Abv Grd Liv Area 2,132
Originating Board TREND
Year Built 2000
Annual Tax Amount $6,095
Tax Year 2017
Lot Size 1.110 Acres
Acres 1.11
Lot Dimensions 0X0
Descripción de la propiedad
Back from vacation. A great time to buy. Homeowners appreciate living here and provide stability. Seasoned Area no new construction or tax woes!!! At full price some contribution to closing costs considered. Beautiful Residential Setting. No hold up here owner has already settled in their new home. Upgrades galore. Take your basic construction and value add: Prado Door; 9 Lite Doors; a Build out in the Breakfast Room Area; an added room off garage to house; a laundry area on the main floor; upgrade to a 3 Car Garage; Open Foyer; Stone Front; 5X8 Front Porch w/ 8' columns & elliptical ceiling; upgraded front door and sidelights; Oak Foyer; Recessed Lights; Breakfast area; increased garage space; sump pump, 2 basement windows; Vented Radon pipe thru to roof; Central Vacuum system; ceiling fan outlets; Tara tub w/jets and 4 ft shower; Garbage disposal; extra jacks; 220 Circuit; 2X4' island with overhang; Skylight in Master Bath; 3 ft shower in Powder Room; Upgraded Manchester Cathedral Cabinets; upgraded shingles. All that plus upgrades by Owner: New Deck; Tankless Rinnai wall mounted hot water system, a generator with separate circuit board, Alarm to alert of a Septic Backup; Security System and much, much more. Enter Front Porch to a Center Hall with Vaulted ceiling and beaming light fixture; through to an open concept combination Living Room, Breakfast Area and Kitchen with Island. The Breakfast Area And kitchen island have beautiful overhanging Tiffany light fixtures. All new Appliances. Off the kitchen a formal dining room; first floor 3 Piece Bath with Shower stall and an ample size Laundry area with Electric Appliance hookups. Exit to 3 Gar garage and workshop. From Foyer upstairs to the Main Bedroom with large walk in closet and equipped with a full 4 Piece Bath to include a separate stall shower and Jacuzzi barely used. 2 added Bedrooms and all bedrooms have ceiling fans. Upstairs another full 4 Piece bath in hall. This house has been kept up to date and energy efficient at considerable expense and the savings in utility cost are documented and available to you at home. Large Rear yard and deck accessed through slider from Living Room. Large unfinished basement set for any purpose might come to mind. This home is exactly what you may have been looking. One look and you will see the excellent value. Under Trend documents there is upgrades at time purchased. Bad Weather generator is a part of the package.
Location
State PA
County Chester
Area East Nottingham Twp (10369)
Zoning R10
Rooms
Other Rooms Living Room, Dining Room, Primary Bedroom, Bedroom 2, Kitchen, Family Room, Basement, Bedroom 1, Laundry, Other, Attic
Basement Full, Unfinished
Interior
Interior Features Primary Bath(s), Butlers Pantry, Skylight(s), Ceiling Fan(s), WhirlPool/HotTub, Central Vacuum, Stall Shower, Dining Area
Hot Water Propane, Instant Hot Water
Heating Forced Air, Zoned
Cooling Central A/C
Flooring Wood, Fully Carpeted, Stone
Fireplaces Number 1
Fireplaces Type Brick, Stone
Equipment Oven - Self Cleaning, Commercial Range, Dishwasher
Fireplace Y
Window Features Bay/Bow,Energy Efficient,Replacement
Appliance Oven - Self Cleaning, Commercial Range, Dishwasher
Heat Source Bottled Gas/Propane
Laundry Main Floor
Exterior
Exterior Feature Deck(s), Porch(es)
Garage Spaces 6.0
Utilities Available Cable TV
Water Access N
Roof Type Shingle
Accessibility None
Porch Deck(s), Porch(es)
Attached Garage 3
Total Parking Spaces 6
Garage Y
Building
Lot Description Level, Front Yard, Rear Yard, SideYard(s)
Story 2
Foundation Concrete Perimeter
Sewer On Site Septic
Water Well
Architectural Style Colonial
Level or Stories 2
Additional Building Above Grade, Below Grade, Shed
Structure Type Cathedral Ceilings,9'+ Ceilings
New Construction N
Schools
High Schools Oxford Area
School District Oxford Area
Others
Senior Community No
Tax ID 69-03 -0207
Ownership Fee Simple
Security Features Security System
Acceptable Financing Conventional, VA, FHA 203(b)
Listing Terms Conventional, VA, FHA 203(b)
Financing Conventional,VA,FHA 203(b)
Leer menos información
¿Quiere saber lo que puede valer su casa? Póngase en contacto con nosotros para una valoración gratuita.

Nuestro equipo está listo para ayudarle a vender su casa por el precio más alto posible, lo antes posible

Bought with Diane M Clark • Coldwell Banker Realty
GET MORE INFORMATION




