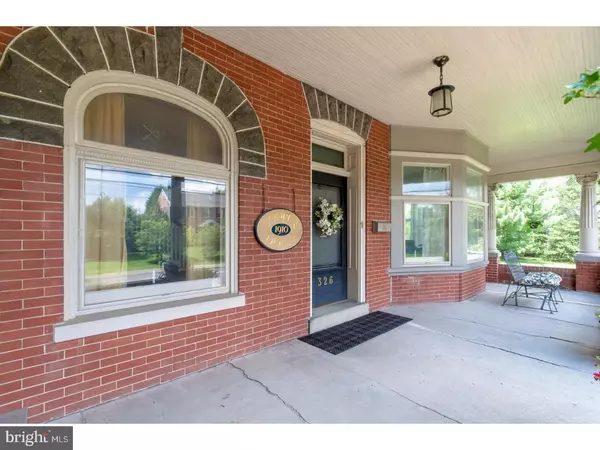Para obtener más información sobre el valor de una propiedad, contáctenos para una consulta gratuita.
Key Details
Property Type Single Family Home
Sub Type Detached
Listing Status Sold
Purchase Type For Sale
Square Footage 4,584 sqft
Price per Sqft $105
Subdivision None Available
MLS Listing ID 1000371269
Sold Date 11/30/17
Style Victorian
Bedrooms 8
Full Baths 3
Half Baths 1
HOA Y/N N
Abv Grd Liv Area 3,584
Originating Board TREND
Year Built 1826
Annual Tax Amount $8,780
Tax Year 2017
Lot Size 1.480 Acres
Acres 1.48
Lot Dimensions 190X325
Descripción de la propiedad
Cooper House is a landmark historic home with striking curb appeal, abundant architectural detail, and a lush park like setting. Positioned on nearly 1.5 acres, the 1910 residence proudly stands along a tree lined street in a picturesque village. Built to standards befitting a prominent Coopersburg descendant, early 20th century finishes blend with modern necessities on three finished levels. Wood floors, mahogany doors and bannisters, picture frame wainscoting and pocket doors adorn rooms with high ceilings and voluminous windows. A formal dining room with built in china cabinet, sunroom with glass block curved wall and gas fireplace, and sleek kitchen with breakfast area and beamed ceiling are well suited for entertaining. Majestic trees and plantings enhance the flat and yard with trellis framed deck, detached 3car garage, and ample lawn for summer time picnics. A notable home within the sought after SLSD district
Location
State PA
County Lehigh
Area Coopersburg Boro (12305)
Zoning R1
Rooms
Other Rooms Living Room, Dining Room, Primary Bedroom, Bedroom 2, Bedroom 3, Kitchen, Family Room, Library, Breakfast Room, Bedroom 1, Laundry, Other
Basement Full, Unfinished
Interior
Interior Features Primary Bath(s), Kitchen - Island, Butlers Pantry, Ceiling Fan(s), Exposed Beams, Stall Shower, Dining Area
Hot Water Oil
Heating Hot Water, Radiant
Cooling None
Flooring Wood, Fully Carpeted, Vinyl
Fireplaces Number 1
Fireplaces Type Gas/Propane
Equipment Cooktop, Oven - Wall, Dishwasher, Disposal, Built-In Microwave
Fireplace Y
Window Features Bay/Bow
Appliance Cooktop, Oven - Wall, Dishwasher, Disposal, Built-In Microwave
Heat Source Oil
Laundry Upper Floor
Exterior
Exterior Feature Deck(s), Patio(s), Porch(es)
Parking Features Garage Door Opener, Oversized
Garage Spaces 6.0
Water Access N
Roof Type Slate
Accessibility None
Porch Deck(s), Patio(s), Porch(es)
Total Parking Spaces 6
Garage Y
Building
Lot Description Level, Open, Front Yard, Rear Yard, SideYard(s)
Story 3+
Foundation Concrete Perimeter
Sewer Public Sewer
Water Public
Architectural Style Victorian
Level or Stories 3+
Additional Building Above Grade, Below Grade
Structure Type 9'+ Ceilings
New Construction N
Schools
Elementary Schools Liberty Bell
Middle Schools Southern Lehigh
High Schools Southern Lehigh Senior
School District Southern Lehigh
Others
Senior Community No
Tax ID 642336645312
Ownership Fee Simple
Acceptable Financing Conventional
Listing Terms Conventional
Financing Conventional
Leer menos información
¿Quiere saber lo que puede valer su casa? Póngase en contacto con nosotros para una valoración gratuita.

Nuestro equipo está listo para ayudarle a vender su casa por el precio más alto posible, lo antes posible

Bought with Non Subscribing Member • Non Member Office
GET MORE INFORMATION




