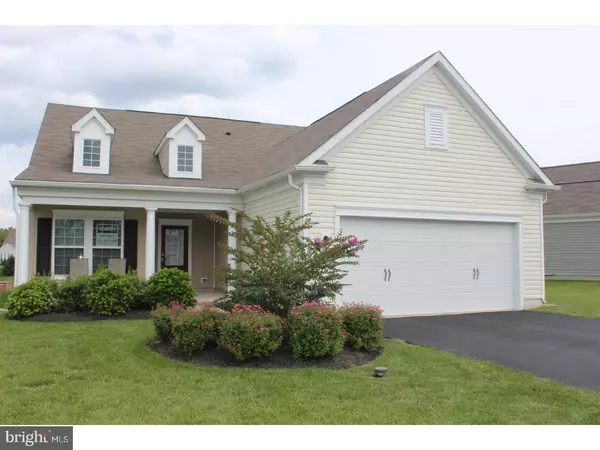Para obtener más información sobre el valor de una propiedad, contáctenos para una consulta gratuita.
Key Details
Property Type Single Family Home
Sub Type Detached
Listing Status Sold
Purchase Type For Sale
Square Footage 2,562 sqft
Price per Sqft $150
Subdivision Applecross
MLS Listing ID 1000293765
Sold Date 11/27/17
Style Traditional
Bedrooms 3
Full Baths 2
HOA Fees $231/mo
HOA Y/N Y
Abv Grd Liv Area 2,562
Originating Board TREND
Year Built 2013
Annual Tax Amount $6,412
Tax Year 2017
Lot Size 8,814 Sqft
Acres 0.2
Lot Dimensions 0X0
Descripción de la propiedad
Pulte's stunning "Castle Rock" Model now available in the prestigious Community of Applecross! Enjoy maintenance free living while enjoying all the wonderful amenities Applecross has to offer such as Pool(s), Tennis, walking trails, fitness center, golf course, Club House and more. This pristine home shows like a model home! The gourmet kitchen has granite counter tops,custom built in cabinets and opensto a grand living/dining space ideal for entertaining!The Master Bedroom en-suite has a trey ceiling,walk in closet and a spa-like Master Bath w/double vanity, oversized shower and private toilet closet.There is a great office/den as you enter with double glass doors,a 2nd bedroom, hall bath, laundry and mud-room complete this grand first floor living concept.The "bonus" is the fully finished loft that could be used as a 3rd bedroom,sewing or craft room, or a cozy TV room. There is a large storage area adjacent to the loft.This home is bright and airy with extraordinary light flowing in from all the wonderful windows.Last but not least the 2 car "extended"garage has inside access great for snowy days which also provides lots of additional storage.Freshly painted and new carpeting Call for a personal tour today so you don't miss out because when you get there you will want to stay and call it home!
Location
State PA
County Chester
Area East Brandywine Twp (10330)
Zoning R2
Rooms
Other Rooms Living Room, Dining Room, Primary Bedroom, Bedroom 2, Kitchen, Family Room, Bedroom 1, Other, Office
Interior
Interior Features Primary Bath(s), Kitchen - Island, Butlers Pantry, Ceiling Fan(s), Sprinkler System, Dining Area
Hot Water Natural Gas
Heating Forced Air
Cooling Central A/C
Equipment Cooktop, Oven - Wall, Oven - Self Cleaning, Dishwasher, Disposal, Built-In Microwave
Fireplace N
Appliance Cooktop, Oven - Wall, Oven - Self Cleaning, Dishwasher, Disposal, Built-In Microwave
Heat Source Natural Gas
Laundry Main Floor
Exterior
Exterior Feature Patio(s), Porch(es)
Parking Features Inside Access, Garage Door Opener, Oversized
Garage Spaces 5.0
Utilities Available Cable TV
Amenities Available Swimming Pool, Tennis Courts, Club House
Water Access N
Accessibility None
Porch Patio(s), Porch(es)
Attached Garage 2
Total Parking Spaces 5
Garage Y
Building
Lot Description Front Yard, Rear Yard, SideYard(s)
Story 1.5
Sewer Public Sewer
Water Public
Architectural Style Traditional
Level or Stories 1.5
Additional Building Above Grade
Structure Type Cathedral Ceilings
New Construction N
Schools
Elementary Schools Brandywine-Wallace
Middle Schools Downington
High Schools Downingtown High School West Campus
School District Downingtown Area
Others
Pets Allowed Y
HOA Fee Include Pool(s),Common Area Maintenance,Lawn Maintenance
Senior Community No
Tax ID 30-05 -0577
Ownership Fee Simple
Security Features Security System
Acceptable Financing Conventional, FHA 203(b)
Listing Terms Conventional, FHA 203(b)
Financing Conventional,FHA 203(b)
Pets Allowed Case by Case Basis
Leer menos información
¿Quiere saber lo que puede valer su casa? Póngase en contacto con nosotros para una valoración gratuita.

Nuestro equipo está listo para ayudarle a vender su casa por el precio más alto posible, lo antes posible

Bought with Patricia A Desjadon • Coldwell Banker Realty



