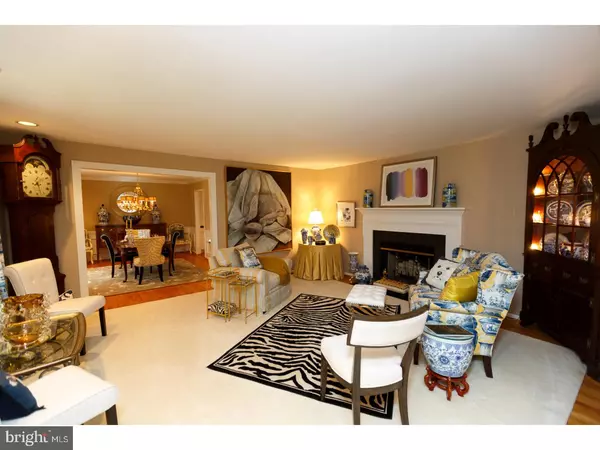Para obtener más información sobre el valor de una propiedad, contáctenos para una consulta gratuita.
Key Details
Property Type Single Family Home
Sub Type Detached
Listing Status Sold
Purchase Type For Sale
Square Footage 4,354 sqft
Price per Sqft $172
Subdivision None Available
MLS Listing ID 1000290125
Sold Date 11/30/17
Style Cape Cod,Traditional
Bedrooms 4
Full Baths 3
Half Baths 2
HOA Y/N N
Abv Grd Liv Area 4,354
Originating Board TREND
Year Built 1988
Annual Tax Amount $11,238
Tax Year 2017
Lot Size 1.200 Acres
Acres 1.2
Descripción de la propiedad
Meander down a long driveway to discover "Dunhill", nestled into a 1.20 acre private setting. A Must see 5354 square foot unique country home. Compares to new construction. Main Line Architect, Fred Bissinger, created "Dunhill". A great family home, the home boasts a 1st floor master bedroom suite with a new Carrara Marble bathroom and three (3) additional upstairs bedrooms with two (2) new full bathrooms. There is great attention to architectural detail throughout and many upgrades. The newly refurbished white kitchen opens to an informal dining area and to the Great Room with a gas fireplace and new raised paneling with hidden storage compartments and a built-in entertainment center. The living room has a wood burning fireplace and opens to the formal dining room. There is also a study/office on the first floor and a screened-in porch with skylights. The lower level is finished with a built-in entertainment center, gym and half bath. Close to New Eagle Elementary School, world class shopping, major highways and to public transportation. Seller is a licensed real estate agent. PLEASE SEE VIRTUAL TOUR.
Location
State PA
County Chester
Area Tredyffrin Twp (10343)
Zoning R1
Rooms
Other Rooms Living Room, Dining Room, Primary Bedroom, Bedroom 2, Bedroom 3, Kitchen, Family Room, Bedroom 1, Study, Laundry, Other, Attic
Basement Partial, Fully Finished
Interior
Interior Features Primary Bath(s), Kitchen - Island, Butlers Pantry, Skylight(s), Ceiling Fan(s), Attic/House Fan, Stall Shower, Dining Area
Hot Water Electric
Heating Electric, Forced Air
Cooling Central A/C
Flooring Wood, Fully Carpeted, Vinyl, Tile/Brick, Stone, Marble
Fireplaces Number 2
Fireplaces Type Brick, Stone, Gas/Propane
Equipment Cooktop, Oven - Wall, Oven - Self Cleaning, Dishwasher, Disposal
Fireplace Y
Appliance Cooktop, Oven - Wall, Oven - Self Cleaning, Dishwasher, Disposal
Heat Source Electric
Laundry Main Floor
Exterior
Exterior Feature Patio(s)
Parking Features Garage Door Opener, Oversized
Garage Spaces 5.0
Utilities Available Cable TV
Water Access N
Roof Type Pitched,Shingle
Accessibility None
Porch Patio(s)
Attached Garage 2
Total Parking Spaces 5
Garage Y
Building
Lot Description Flag, Level, Sloping, Open, Trees/Wooded, Front Yard, Rear Yard, SideYard(s)
Story 1.5
Foundation Stone, Brick/Mortar
Sewer Public Sewer
Water Public
Architectural Style Cape Cod, Traditional
Level or Stories 1.5
Additional Building Above Grade
New Construction N
Schools
School District Tredyffrin-Easttown
Others
Senior Community No
Tax ID 43-06P-0004.0200
Ownership Fee Simple
Security Features Security System
Acceptable Financing Conventional
Listing Terms Conventional
Financing Conventional
Leer menos información
¿Quiere saber lo que puede valer su casa? Póngase en contacto con nosotros para una valoración gratuita.

Nuestro equipo está listo para ayudarle a vender su casa por el precio más alto posible, lo antes posible

Bought with Amy Roach • BHHS Fox & Roach-Rosemont
GET MORE INFORMATION




