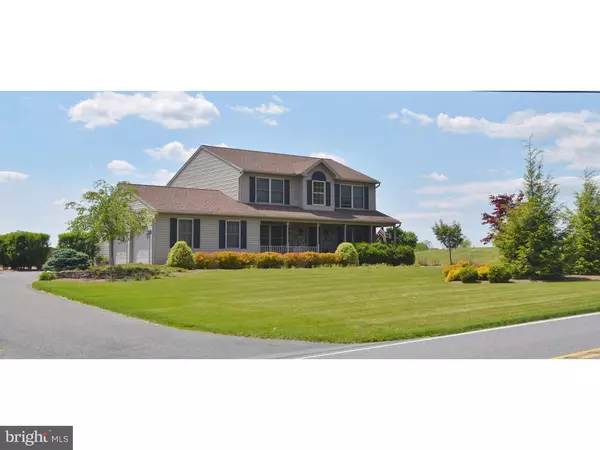Para obtener más información sobre el valor de una propiedad, contáctenos para una consulta gratuita.
Key Details
Property Type Single Family Home
Sub Type Detached
Listing Status Sold
Purchase Type For Sale
Square Footage 2,200 sqft
Price per Sqft $117
Subdivision None Available
MLS Listing ID 1003892451
Sold Date 07/08/16
Style Colonial
Bedrooms 3
Full Baths 2
Half Baths 1
HOA Y/N N
Abv Grd Liv Area 2,200
Originating Board TREND
Year Built 2005
Annual Tax Amount $7,195
Tax Year 2016
Lot Size 1.000 Acres
Acres 1.0
Lot Dimensions IRR
Descripción de la propiedad
This absolutely beautiful colonial located in the heart of scenic Berks County offers three spacious bedrooms, 2.5 baths, & an oversized, side entry, 2-car garage. A well-built home boasting 2X6 construction, 2,200 sq ft of living space resting on 1 acre with the most picturesque views. The first floor consist of tile/hardwood flooring and custom moldings throughout. The kitchen boasts custom cherry cabinets, a tile backsplash, recessed lighting and a double bowl ceramic sink. The gas fireplace with the surrounding stone is the focal point of the living room. The spacious study has custom blinds and glass french doors on both entries. Other highlights in this home include a central vacuum system, a water softener, and 200-amp electrical service. The basement has outside egress so you can finish the basement to add another 638 sq ft of living space to this already spacious home. Relax on the 22'x19' backyard patio (built with future construction in mind), the front porch, or enjoy the spectacular sunsets around the backyard fire pit. The shed and chicken coop have running water and electric. The farm that borders the property on two sides is in Clean & Green and subject to an agricultural conservation easement. This property is a tranquil setting just minutes from major roadways, shopping & restaurants, and nestled just 25 minutes from Reading and Allentown. Pride in home ownership shows throughout this nicely appointed home.
Location
State PA
County Berks
Area Richmond Twp (10272)
Zoning RA
Rooms
Other Rooms Living Room, Dining Room, Primary Bedroom, Bedroom 2, Kitchen, Bedroom 1, Other
Basement Full, Outside Entrance
Interior
Interior Features Primary Bath(s), Kitchen - Island, Butlers Pantry, Ceiling Fan(s), Central Vacuum, Kitchen - Eat-In
Hot Water Natural Gas
Heating Gas, Forced Air
Cooling Central A/C
Flooring Wood, Fully Carpeted, Tile/Brick
Fireplaces Number 1
Fireplaces Type Stone, Gas/Propane
Equipment Oven - Self Cleaning, Dishwasher
Fireplace Y
Appliance Oven - Self Cleaning, Dishwasher
Heat Source Natural Gas
Laundry Main Floor
Exterior
Exterior Feature Patio(s), Porch(es)
Parking Features Oversized
Garage Spaces 2.0
Utilities Available Cable TV
Water Access N
Roof Type Pitched,Shingle
Accessibility None
Porch Patio(s), Porch(es)
Total Parking Spaces 2
Garage N
Building
Lot Description Front Yard, Rear Yard, SideYard(s)
Story 2
Sewer On Site Septic
Water Well
Architectural Style Colonial
Level or Stories 2
Additional Building Above Grade, Shed
New Construction N
Schools
Middle Schools Fleetwood
High Schools Fleetwood Senior
School District Fleetwood Area
Others
Senior Community No
Tax ID 72-5432-03-24-0583
Ownership Fee Simple
Leer menos información
¿Quiere saber lo que puede valer su casa? Póngase en contacto con nosotros para una valoración gratuita.

Nuestro equipo está listo para ayudarle a vender su casa por el precio más alto posible, lo antes posible

Bought with Jennifer Davidheiser • The Real Estate Professionals-Pottstown
GET MORE INFORMATION




