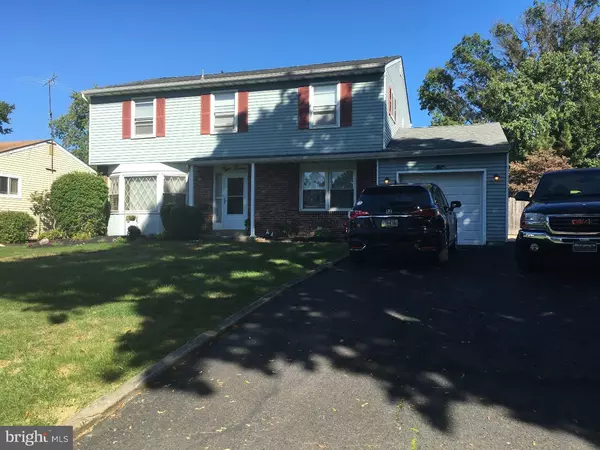Para obtener más información sobre el valor de una propiedad, contáctenos para una consulta gratuita.
Key Details
Property Type Single Family Home
Sub Type Detached
Listing Status Sold
Purchase Type For Sale
Square Footage 2,252 sqft
Price per Sqft $155
Subdivision Meadow Wood
MLS Listing ID 1003879391
Sold Date 12/16/16
Style Colonial
Bedrooms 4
Full Baths 2
Half Baths 1
HOA Y/N N
Abv Grd Liv Area 2,252
Originating Board TREND
Year Built 1962
Annual Tax Amount $5,258
Tax Year 2016
Lot Size 10,125 Sqft
Acres 0.23
Lot Dimensions 75X135
Descripción de la propiedad
MOTIVATED SELLER MAKE AN OFFER! This wonderful four bedroom, 2 1/2 bathroom center-hall colonial is entertaining no matter what season it is! Enjoy your summer evenings in the Florida room with sliders directly leading to inground pool with diving board and slide,and Fenced in yard. Winter nights will find you in front of a cozy stone gas fireplace in the large family room featuring vaulted ceilings, skylight and built-in bookcases with storage cabinets, the fireplace can also be converted to wood. This Center Hall Colonial has it all large kitchen with granite countertops and tile floor, very large pantry with double doors adjacent to study with a view into the family room as well as a view of the Florida room and Pool/Patio area. Hardwood floors in the large of formal dining room as well as the enormous formal living room. This home had an addition added to it prior to this owner, which adds ample space and a 4th bedroom, the property offers a basement laundry room/utility room, with a 6 year old gas forced hot air heater and air conditioning system and a 6 year old hot water heater. The second floor in this Center Hall Colonial has two bathrooms including a new master bedroom bathroom bathroom as well. Very large master bedroom and 3 large additional bedrooms. This home offers far too many amenities To list, close to the transportation parks ,playgrounds, shopping. Truly a wonderful home that awaits a new owner
Location
State PA
County Bucks
Area Warminster Twp (10149)
Zoning R2
Rooms
Other Rooms Living Room, Dining Room, Primary Bedroom, Bedroom 2, Bedroom 3, Kitchen, Family Room, Bedroom 1, Laundry, Other, Attic
Basement Full, Unfinished
Interior
Interior Features Skylight(s), Ceiling Fan(s), Attic/House Fan, Kitchen - Eat-In
Hot Water Natural Gas
Heating Gas, Forced Air, Radiator
Cooling Central A/C
Flooring Wood, Fully Carpeted, Vinyl, Tile/Brick
Fireplaces Number 1
Fireplaces Type Stone, Gas/Propane
Equipment Oven - Self Cleaning, Dishwasher, Disposal, Built-In Microwave
Fireplace Y
Window Features Bay/Bow
Appliance Oven - Self Cleaning, Dishwasher, Disposal, Built-In Microwave
Heat Source Natural Gas
Laundry Basement
Exterior
Exterior Feature Patio(s)
Parking Features Inside Access, Garage Door Opener
Garage Spaces 4.0
Fence Other
Pool In Ground
Utilities Available Cable TV
Water Access N
Roof Type Pitched,Shingle
Accessibility None
Porch Patio(s)
Attached Garage 1
Total Parking Spaces 4
Garage Y
Building
Lot Description Level, Open, Front Yard, Rear Yard, SideYard(s)
Story 2
Foundation Concrete Perimeter
Sewer Public Sewer
Water Public
Architectural Style Colonial
Level or Stories 2
Additional Building Above Grade, Shed
New Construction N
Schools
High Schools William Tennent
School District Centennial
Others
Senior Community No
Tax ID 49-040-245
Ownership Fee Simple
Acceptable Financing Conventional, VA, FHA 203(b)
Listing Terms Conventional, VA, FHA 203(b)
Financing Conventional,VA,FHA 203(b)
Leer menos información
¿Quiere saber lo que puede valer su casa? Póngase en contacto con nosotros para una valoración gratuita.

Nuestro equipo está listo para ayudarle a vender su casa por el precio más alto posible, lo antes posible

Bought with Lee Stiber • Keller Williams Real Estate-Blue Bell
GET MORE INFORMATION




