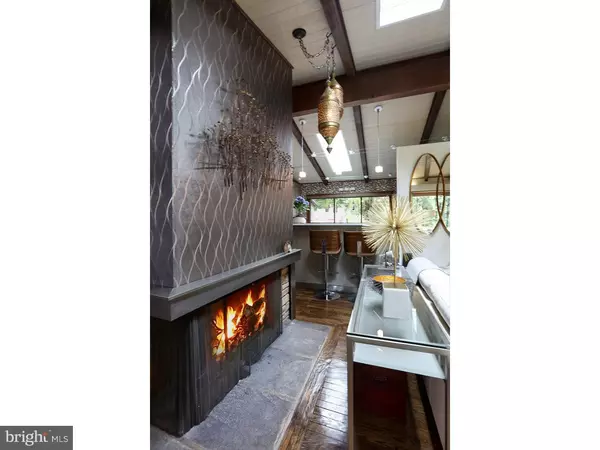Para obtener más información sobre el valor de una propiedad, contáctenos para una consulta gratuita.
Key Details
Property Type Single Family Home
Sub Type Detached
Listing Status Sold
Purchase Type For Sale
Square Footage 1,152 sqft
Price per Sqft $351
MLS Listing ID 1003875023
Sold Date 11/18/16
Style Ranch/Rambler
Bedrooms 3
Full Baths 1
Half Baths 1
HOA Y/N N
Abv Grd Liv Area 1,152
Originating Board TREND
Year Built 1954
Annual Tax Amount $4,302
Tax Year 2016
Lot Size 0.629 Acres
Acres 0.63
Lot Dimensions 131X209
Descripción de la propiedad
On a quiet Cul-De-Sac, one mile from the Doylestown Cultural District, this updated mid-century modern ranch with three bedrooms and one and a half baths is perfectly situated on a landscaped half acre lot in a park like setting. A cobblestone lined pathway leads to a lodge style portico over a slate tiled entryway. Enter the great room with floor to ceiling windows revealing fantastic woodland views. A vaulted exposed timber ceiling has several skylights flooding the room with natural light. Open floor plan kitchen features stainless steel appliances, quartz counter tops and gas cooking. Hardwood floors throughout. Cozy up with your fireplace in winter months, and enjoy indoor and outdoor living with a 20'x16' sun room leading to a 18'x14' back patio for al fresco dining. In-ground pool updated with salt-water chlorination. Two car garage and 1200 sq ft basement with a studio room and a large walk-in cedar closet. Energy efficient central heating and air. Generator back up electrical system installed. Award-winning Central Bucks School District.
Location
State PA
County Bucks
Area Doylestown Twp (10109)
Zoning R1
Rooms
Other Rooms Living Room, Dining Room, Primary Bedroom, Bedroom 2, Kitchen, Family Room, Bedroom 1, Other
Basement Full, Unfinished
Interior
Interior Features Butlers Pantry, Exposed Beams
Hot Water Propane
Heating Propane
Cooling Central A/C
Fireplaces Number 1
Equipment Built-In Range, Dishwasher
Fireplace Y
Appliance Built-In Range, Dishwasher
Heat Source Bottled Gas/Propane
Laundry Main Floor
Exterior
Exterior Feature Patio(s), Porch(es)
Garage Spaces 5.0
Pool In Ground
Utilities Available Cable TV
Water Access N
Roof Type Shingle
Accessibility None
Porch Patio(s), Porch(es)
Total Parking Spaces 5
Garage N
Building
Story 1
Sewer On Site Septic
Water Well
Architectural Style Ranch/Rambler
Level or Stories 1
Additional Building Above Grade
New Construction N
Schools
Elementary Schools Kutz
Middle Schools Lenape
High Schools Central Bucks High School West
School District Central Bucks
Others
Senior Community No
Tax ID 09-026-010
Ownership Fee Simple
Acceptable Financing Conventional, VA, FHA 203(b)
Listing Terms Conventional, VA, FHA 203(b)
Financing Conventional,VA,FHA 203(b)
Leer menos información
¿Quiere saber lo que puede valer su casa? Póngase en contacto con nosotros para una valoración gratuita.

Nuestro equipo está listo para ayudarle a vender su casa por el precio más alto posible, lo antes posible

Bought with Evan Walton • Addison Wolfe Real Estate



