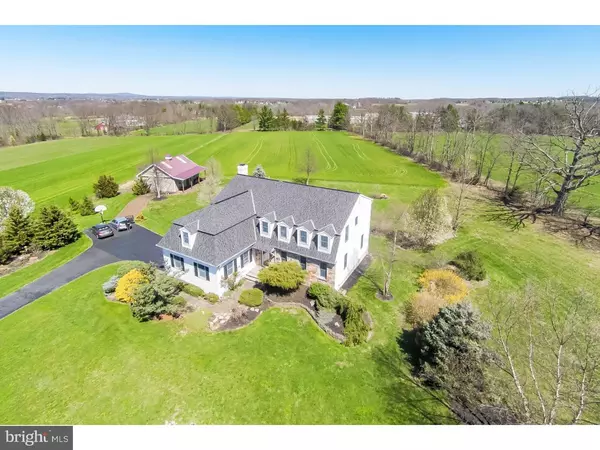Para obtener más información sobre el valor de una propiedad, contáctenos para una consulta gratuita.
Key Details
Property Type Single Family Home
Sub Type Detached
Listing Status Sold
Purchase Type For Sale
Square Footage 3,395 sqft
Price per Sqft $178
Subdivision None Available
MLS Listing ID 1003871689
Sold Date 06/29/16
Style Colonial
Bedrooms 4
Full Baths 2
Half Baths 1
HOA Y/N N
Abv Grd Liv Area 3,395
Originating Board TREND
Year Built 1998
Annual Tax Amount $9,870
Tax Year 2016
Lot Size 6.000 Acres
Acres 6.0
Descripción de la propiedad
Gorgeous tree lined driveway welcomes you to 519 Telegraph Rd in highly desirable Hilltown township. This 4-bedroom custom home sits on 6 beautiful acres and is a modification of a dutch colonial design by the famous Atlanta architect Stephen Fuller. There are solid wood floors throughout the first floor, on both staircases leading to the second floor, and on the upper hall. Large foyer welcomes you into this pristine home that is great for entertaining. The spacious kitchen with abundant storage, wall oven and granite counters is open to the family room and casual dining room with fantastic garden views. Family room boasts built-in book shelves and a stunning stone fireplace with newer wood burning insert to keep you cozy on those cool evenings and save on other fuel costs. The swinging butler's door opens to a company sized formal dining room and living room. Completing the first level is a powder room with a pedestal sink, 2 large coat closets (one for your guests and one for you), spacious pantry, and a mudroom or office depending on your needs. Quietly situated on the second floor is the master suite offering a full bath with a soaker tub, large walk in closet, and a private office or sitting room. Three secondary bedrooms, full bath, linen closet, and laundry room complete with a wash sink finish this level. The full basement has 2 finished areas totaling approximately 600sq ft, one with tile floor and one with carpet, plus plenty of storage space and work space in the approximately 700sq. ft. unfinished area. Homeowners have made many upgrades and additions in the past 10 years, including recently replacing the roof and deck, building a generous sized pole barn, and connecting to public sewer. There are 4 heating zones, water softener, central vacuum, and a vac pan on the island for broom sweeping. Please see the video tour to appreciate the mature trees, specimen plantings, and scope of the property. This is an exceptional residence with charm, privacy, and timeless style.
Location
State PA
County Bucks
Area Hilltown Twp (10115)
Zoning RR
Rooms
Other Rooms Living Room, Dining Room, Primary Bedroom, Bedroom 2, Bedroom 3, Kitchen, Family Room, Bedroom 1, Other, Attic
Basement Full
Interior
Interior Features Primary Bath(s), Kitchen - Island, Butlers Pantry, Central Vacuum, Dining Area
Hot Water Electric
Heating Oil
Cooling Central A/C
Flooring Wood, Fully Carpeted, Tile/Brick
Fireplaces Number 1
Fireplaces Type Stone
Equipment Oven - Wall, Dishwasher
Fireplace Y
Appliance Oven - Wall, Dishwasher
Heat Source Oil
Laundry Upper Floor
Exterior
Exterior Feature Deck(s)
Parking Features Garage Door Opener
Garage Spaces 5.0
Water Access N
Roof Type Pitched,Shingle
Accessibility None
Porch Deck(s)
Attached Garage 2
Total Parking Spaces 5
Garage Y
Building
Story 2
Sewer Public Sewer
Water Well
Architectural Style Colonial
Level or Stories 2
Additional Building Above Grade
Structure Type 9'+ Ceilings
New Construction N
Schools
High Schools Pennridge
School District Pennridge
Others
Senior Community No
Tax ID 15-028-115
Ownership Fee Simple
Leer menos información
¿Quiere saber lo que puede valer su casa? Póngase en contacto con nosotros para una valoración gratuita.

Nuestro equipo está listo para ayudarle a vender su casa por el precio más alto posible, lo antes posible

Bought with Lori L DiFerdinando • Coldwell Banker Realty
GET MORE INFORMATION




