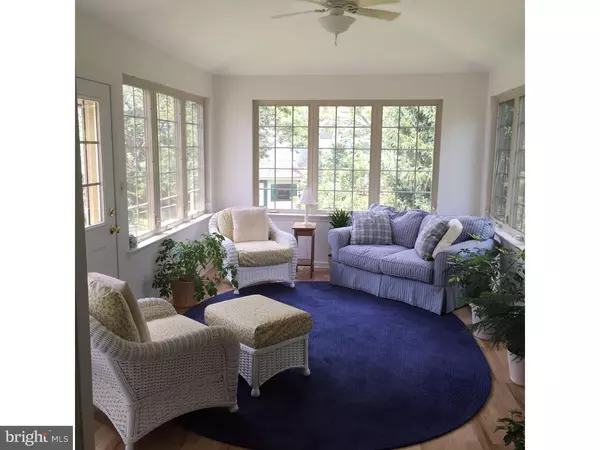Para obtener más información sobre el valor de una propiedad, contáctenos para una consulta gratuita.
Key Details
Property Type Single Family Home
Sub Type Detached
Listing Status Sold
Purchase Type For Sale
Square Footage 2,612 sqft
Price per Sqft $141
Subdivision Southridge
MLS Listing ID 1003871511
Sold Date 05/31/16
Style Colonial
Bedrooms 4
Full Baths 2
Half Baths 1
HOA Y/N N
Abv Grd Liv Area 2,612
Originating Board TREND
Year Built 1997
Annual Tax Amount $7,004
Tax Year 2016
Lot Size 0.406 Acres
Acres 0.41
Lot Dimensions 237X140
Descripción de la propiedad
Perched on a grassy hill in Perkasie Boro, this home has a great deal to offer. NEVER had water in the basement so you can finish it with peace of mind! Upon entering you will notice lovely cherry flooring in the spacious dining room & entry. There is also a formal living room. The large eat in kitchen boasts a bay window, gas stove & lots of cabinets & counter space. The adjoining family room offers a stone fireplace and access to the cheerful sun room so its a great place to entertain. An office, mud room and half bath round out the first floor. Upstairs you will find 4 very nice bedrooms & 2 full baths. The huge master offers a walk in closet that will be the envy of your friends, as well as a nicely appointed bathroom complete with a large soaking tub, separate shower, double sinks and a linen closet. The full basement is just waiting for your finishing touches. Enjoy warm summer evenings on the lovely front porch or relax on the blue stone patio surrounded by beautiful plantings. Just minutes to downtown, you won't find another home like this one so come see it today!
Location
State PA
County Bucks
Area Perkasie Boro (10133)
Zoning R2
Rooms
Other Rooms Living Room, Dining Room, Primary Bedroom, Bedroom 2, Bedroom 3, Kitchen, Family Room, Bedroom 1, Laundry, Other
Basement Full, Unfinished
Interior
Interior Features Primary Bath(s), Kitchen - Island, Butlers Pantry, Ceiling Fan(s), Kitchen - Eat-In
Hot Water Natural Gas
Heating Gas, Forced Air
Cooling Central A/C
Flooring Wood, Fully Carpeted, Vinyl, Tile/Brick
Fireplaces Number 1
Fireplaces Type Stone
Equipment Built-In Range, Dishwasher, Disposal
Fireplace Y
Appliance Built-In Range, Dishwasher, Disposal
Heat Source Natural Gas
Laundry Main Floor
Exterior
Exterior Feature Patio(s), Porch(es)
Parking Features Garage Door Opener
Garage Spaces 2.0
Utilities Available Cable TV
Water Access N
Roof Type Shingle
Accessibility None
Porch Patio(s), Porch(es)
Attached Garage 2
Total Parking Spaces 2
Garage Y
Building
Lot Description Corner, Front Yard, Rear Yard, SideYard(s)
Story 2
Sewer Public Sewer
Water Public
Architectural Style Colonial
Level or Stories 2
Additional Building Above Grade
New Construction N
Schools
High Schools Pennridge
School District Pennridge
Others
Senior Community No
Tax ID 33-014-032-017
Ownership Fee Simple
Leer menos información
¿Quiere saber lo que puede valer su casa? Póngase en contacto con nosotros para una valoración gratuita.

Nuestro equipo está listo para ayudarle a vender su casa por el precio más alto posible, lo antes posible

Bought with Jonathan C Phillips • Long & Foster Real Estate, Inc.
GET MORE INFORMATION




