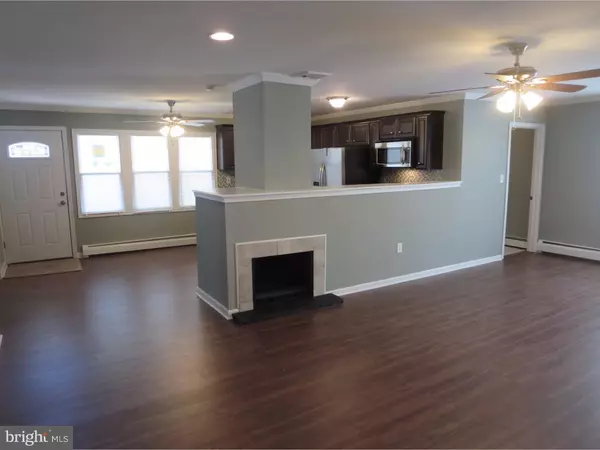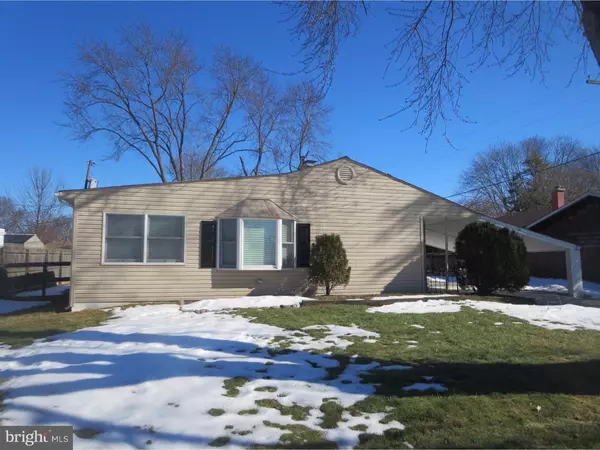Para obtener más información sobre el valor de una propiedad, contáctenos para una consulta gratuita.
Key Details
Property Type Single Family Home
Sub Type Detached
Listing Status Sold
Purchase Type For Sale
Square Footage 1,480 sqft
Price per Sqft $168
Subdivision Willow Wood
MLS Listing ID 1003871031
Sold Date 04/04/16
Style Ranch/Rambler
Bedrooms 4
Full Baths 1
Half Baths 1
HOA Y/N N
Abv Grd Liv Area 1,480
Originating Board TREND
Year Built 1952
Annual Tax Amount $3,533
Tax Year 2016
Lot Size 7,600 Sqft
Acres 0.17
Lot Dimensions 76X100
Descripción de la propiedad
A Hard to find expanded totally remodeled 4BR, 1.5BTH w open floor plan located in Willowood Section of Falls Twp in the desirable Pennsbury School District. Enter into the designer kitchen w espresso wood cabinets, granite countertops w dop in stainless sink and pull out faucet, glass tile backsplash, Amana stainless appliance pkg. including side by side refig with ice dispenser, self cleaning glass top range, blt-in dDW and microwave, and crown molding and laminate floors, Dining area adjacent to kitchen and features 3 dbl hung windows, laminate floor, ceiling fan and crown molding. Kitchen opens into expanded Living room which features wood burning fireplace, Anderson bay window for lots of natural sunlight, laminate floors, crown molding, recessed lights, and Hampton Bay ceiling fan. Located in original part of home are Main BR with large closet, ceiling fan and crown molding and Two add'l bedrooms w/ ceiling fans, w/w carpeting an crown molding, remodeled full hall bath w tub/ceramic tile w/ glass inlay, ceramic tile floor and new fixtures. Powder room located off of Dining area with laminate floors and new fixtures. Bonus room and 4th bedroom located in addition side of home-Bonus room can be used as sitting room/den/office and has private entrance to rear yard. 4th BR features w/w carpet recessed lights and crown molding. Addition side of home is ideal for occupants seeking privacy from main house ie. in-law, older teen or out of town guest, spacious laundry room located off of Livingroom w/ ceramic tile floors, laundry tub, w/d hookups and attic access. Exterior features include side & rear patios, seamless gutters, replaced roof, siding and windows, carport w/ 2-car driveway & partially fenced-in rear yard. Extras to include replaced Blueray heater w/ baseboard heat, above ground oil tank has been relocated to side of home, Carrier central air, 100amp circuit breakers, 6 panel doors and fresh pain throughout. Close to major roads, transportation, shopping and schools. Affordable taxes of $3533 & FHA/VA OK-making financing easy and low down pymt. Ready for quick settlement- looking for remodeled home in Falls Twp-don't miss this one! Won't last!!
Location
State PA
County Bucks
Area Falls Twp (10113)
Zoning NCR
Rooms
Other Rooms Living Room, Primary Bedroom, Bedroom 2, Bedroom 3, Kitchen, Bedroom 1, Laundry, Other, Attic
Interior
Interior Features Ceiling Fan(s), Kitchen - Eat-In
Hot Water S/W Changeover
Heating Oil, Hot Water, Baseboard
Cooling Central A/C
Flooring Fully Carpeted, Tile/Brick
Fireplaces Number 1
Fireplaces Type Brick
Equipment Oven - Self Cleaning, Dishwasher, Built-In Microwave
Fireplace Y
Window Features Bay/Bow,Energy Efficient,Replacement
Appliance Oven - Self Cleaning, Dishwasher, Built-In Microwave
Heat Source Oil
Laundry Main Floor
Exterior
Exterior Feature Patio(s)
Garage Spaces 2.0
Fence Other
Water Access N
Roof Type Pitched,Shingle
Accessibility None
Porch Patio(s)
Total Parking Spaces 2
Garage N
Building
Lot Description Level, Front Yard, Rear Yard, SideYard(s)
Story 1
Foundation Slab
Sewer Public Sewer
Water Public
Architectural Style Ranch/Rambler
Level or Stories 1
Additional Building Above Grade
New Construction N
Schools
School District Pennsbury
Others
Senior Community No
Tax ID 13-025-018
Ownership Fee Simple
Acceptable Financing Conventional, VA, FHA 203(b)
Listing Terms Conventional, VA, FHA 203(b)
Financing Conventional,VA,FHA 203(b)
Leer menos información
¿Quiere saber lo que puede valer su casa? Póngase en contacto con nosotros para una valoración gratuita.

Nuestro equipo está listo para ayudarle a vender su casa por el precio más alto posible, lo antes posible

Bought with Warren Flax • RE/MAX Aspire
GET MORE INFORMATION




