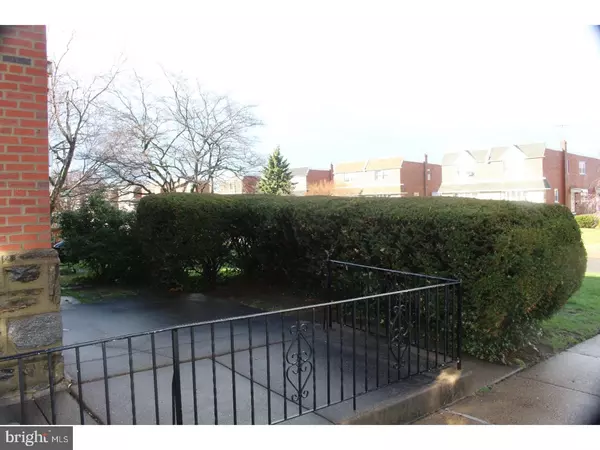Para obtener más información sobre el valor de una propiedad, contáctenos para una consulta gratuita.
Key Details
Property Type Single Family Home
Sub Type Twin/Semi-Detached
Listing Status Sold
Purchase Type For Sale
Square Footage 1,270 sqft
Price per Sqft $167
Subdivision Sandyford Park
MLS Listing ID 1003650479
Sold Date 06/19/17
Style Straight Thru
Bedrooms 3
Full Baths 1
Half Baths 1
HOA Y/N N
Abv Grd Liv Area 1,270
Originating Board TREND
Year Built 1953
Annual Tax Amount $2,350
Tax Year 2017
Lot Size 2,441 Sqft
Acres 0.06
Lot Dimensions 24X100
Descripción de la propiedad
*ESTATE SALE* *Roof Installed in 2014*. This Well Cared For House is More Than Just A House It Is Your Future Home! Enter Into the Living Room with Newer Bow Window Allowing An Abundance of Light. Host Your Holiday Dinners In the Dinning Room. Enjoy Your Meals in the Eat In Kitchen with a BRAND NEW Stove! There are Beautiful HARDWOOD FLOORS Under The Carpets Throughout The Home (never pets in the home!) Upstairs You Will Find 3 Nicely Sized Bedrooms and Hall Bath with Linen Closet. The Finished Basement with Half Bath is Perfect For Watching The Game or Entertaining Your Friends and Family. Host a BBQ on the Private Front Patio. Off Street Parking and 1 Car Garage Complete Your New Home! Great Neighborhood with Friendly Neighbors! Newer Central Air, Replacement Windows Throughout, Brand New Sewer Stack Pipe, Newer Front Steps. Ideal Location- Walking Distance to Local Schools, Walking Distance to Mall, Walking Distance to Park / Playground. Conveniently Located Close to I-95 and Route 1. Make Your Appointment TODAY! You Do Not Want To Miss This Opportunity!
Location
State PA
County Philadelphia
Area 19152 (19152)
Zoning RSA3
Rooms
Other Rooms Living Room, Dining Room, Primary Bedroom, Bedroom 2, Kitchen, Bedroom 1, Other
Basement Partial, Fully Finished
Interior
Interior Features Kitchen - Eat-In
Hot Water Natural Gas
Heating Gas
Cooling Central A/C
Fireplace N
Heat Source Natural Gas
Laundry Basement
Exterior
Garage Spaces 2.0
Water Access N
Accessibility None
Attached Garage 1
Total Parking Spaces 2
Garage Y
Building
Story 2
Sewer Public Sewer
Water Public
Architectural Style Straight Thru
Level or Stories 2
Additional Building Above Grade
New Construction N
Schools
School District The School District Of Philadelphia
Others
Senior Community No
Tax ID 641202800
Ownership Fee Simple
Leer menos información
¿Quiere saber lo que puede valer su casa? Póngase en contacto con nosotros para una valoración gratuita.

Nuestro equipo está listo para ayudarle a vender su casa por el precio más alto posible, lo antes posible

Bought with Maple Chen • Premium Realty Group Inc



