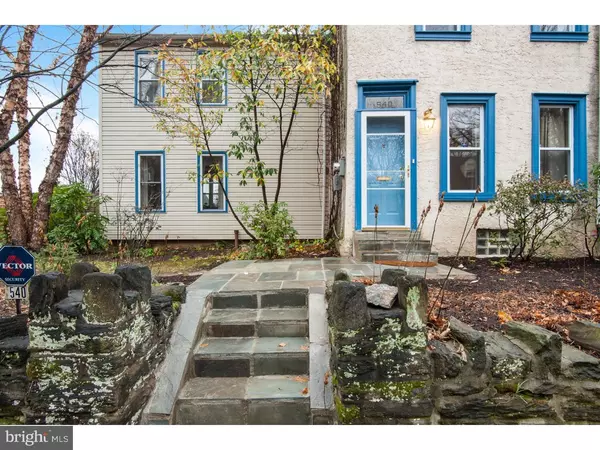Para obtener más información sobre el valor de una propiedad, contáctenos para una consulta gratuita.
Key Details
Property Type Single Family Home
Sub Type Twin/Semi-Detached
Listing Status Sold
Purchase Type For Sale
Square Footage 1,838 sqft
Price per Sqft $201
Subdivision Mt Airy (West)
MLS Listing ID 1003638897
Sold Date 02/01/17
Style Straight Thru
Bedrooms 4
Full Baths 2
HOA Y/N N
Abv Grd Liv Area 1,838
Originating Board TREND
Year Built 1925
Annual Tax Amount $4,038
Tax Year 2016
Lot Size 7,013 Sqft
Acres 0.16
Lot Dimensions 60X117
Descripción de la propiedad
Prepare to be wowed! This West Mt. Airy home on a triple-wide lot offers so much character and so many great features, it's hard to know where to begin. You'll approach the shaded and landscaped home via the 2-car driveway. The entry patio features blue stone pavers for a more gracious entrance. Upon entering, you'll step into the front parlor, which could work as a formal living room, home office, play room or library. Down the hall, you'll have your formal dining room and family room with light pouring in from two sides to enjoy years of gatherings with family and friends. The open kitchen format offers plenty of cabinetry and counter space to make daily and holiday cooking a breeze. The original hardwood floors are refinished throughout. The kitchen features granite counters, maple cabinets, stainless steel G/E appliances and tons of light. Immediately off the kitchen is a full bath and laundry area for optimal convenience. Also beyond the kitchen is the incredible backyard that is an oasis in the city. Fully landscaped with a bluestone patio, multiple planting beds and a multi-purpose shed. You just won't find an outdoor space as expansive and private anywhere in the city at this price! The second floor of the home features 3 nicely sized bedrooms including a master. Again, each offers great natural light, hardwood floors ? and ample closet space. The hall bath is classically finished with subway tile and large vanity. Don't miss the 4th bedroom, that is also a great guest room, office or play room. Make your appointment today, you won't be disappointed! 1 year home warranty included. Don't forget to ask about our exclusive buyer benefits.
Location
State PA
County Philadelphia
Area 19119 (19119)
Zoning RSA3
Rooms
Other Rooms Living Room, Dining Room, Primary Bedroom, Bedroom 2, Bedroom 3, Kitchen, Family Room, Bedroom 1
Basement Full
Interior
Interior Features Skylight(s)
Hot Water Natural Gas
Heating Gas, Forced Air
Cooling Wall Unit
Flooring Wood
Fireplace N
Heat Source Natural Gas
Laundry Main Floor
Exterior
Exterior Feature Patio(s)
Water Access N
Accessibility None
Porch Patio(s)
Garage N
Building
Story 3+
Sewer Public Sewer
Water Public
Architectural Style Straight Thru
Level or Stories 3+
Additional Building Above Grade
New Construction N
Schools
Elementary Schools Charles W Henry School
School District The School District Of Philadelphia
Others
Senior Community No
Tax ID 223188200
Ownership Fee Simple
Leer menos información
¿Quiere saber lo que puede valer su casa? Póngase en contacto con nosotros para una valoración gratuita.

Nuestro equipo está listo para ayudarle a vender su casa por el precio más alto posible, lo antes posible

Bought with Janet Cribbins • BHHS Fox & Roach-Chestnut Hill



