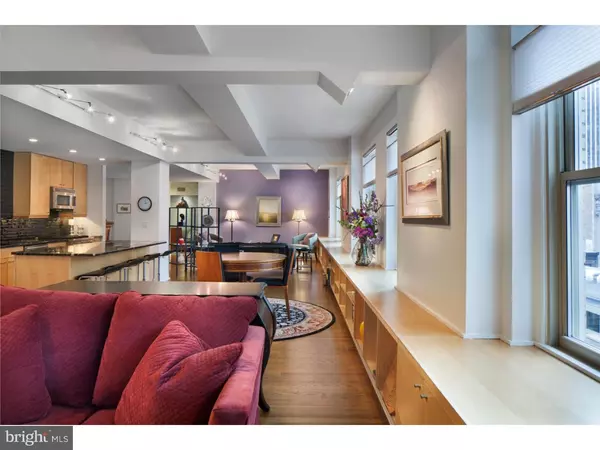Para obtener más información sobre el valor de una propiedad, contáctenos para una consulta gratuita.
Key Details
Property Type Single Family Home
Sub Type Unit/Flat/Apartment
Listing Status Sold
Purchase Type For Sale
Square Footage 1,859 sqft
Price per Sqft $430
Subdivision Rittenhouse Square
MLS Listing ID 1003636755
Sold Date 04/17/17
Style Contemporary
Bedrooms 2
Full Baths 2
HOA Fees $962/mo
HOA Y/N N
Abv Grd Liv Area 1,859
Originating Board TREND
Year Built 1917
Annual Tax Amount $7,706
Tax Year 2017
Descripción de la propiedad
Fantastic loft-like condominium, this elegantly renovated residence is located in a small boutique building two blocks from Rittenhouse Square. Entry foyer with large coat closet with pocket door leads to this dramatic sun-filled architecturally unique home with three exposures along the entire West and North sides. The open floor plan features two bedrooms plus a den, hardwood oak floors throughout, and two new beautiful bathrooms with marble, quartz and tile materials. The open gourmet kitchen has top of the line stainless steel appliances including a Subzero refrigerator, Viking stove and microwave, and Bosch dishwasher. Granite counters compliment the glass tile back splash and custom cabinetry with large pantry and easy slide out shelving. The fireplace opens to the family room and master bedroom. The large en-suite master bathroom is exquisite with recessed lighting, custom closet system, marble flooring and walls, marble counter with double sinks and a glass enclosed double shower. The second bedroom has a separate study/office and utility room. The ten windows have custom cordless shades with UV protective film, allowing beautiful views as well as light protection. California Closet system and extensive built-in cabinetry and bookcases throughout. Across the hall from this home is your own deeded private storage space (6' x 8') which includes a full sized washer/dryer and utility sink. This building has only two homes per floor, and each floor is separately security coded on the elevator for privacy. Approx. 1,859 sqft. which includes the 159 sqft. laundry/storage area, per Seller. The refurbishment of the lobby, elevators and access system were completed in January 2017.
Location
State PA
County Philadelphia
Area 19103 (19103)
Zoning CMX5
Rooms
Other Rooms Living Room, Primary Bedroom, Kitchen, Bedroom 1
Interior
Interior Features Primary Bath(s), Butlers Pantry, Sprinkler System, Stall Shower, Breakfast Area
Hot Water Oil
Heating Gas
Cooling Central A/C
Flooring Wood, Stone
Fireplaces Number 1
Fireplaces Type Gas/Propane
Equipment Built-In Range, Dishwasher, Refrigerator, Disposal, Built-In Microwave
Fireplace Y
Appliance Built-In Range, Dishwasher, Refrigerator, Disposal, Built-In Microwave
Heat Source Natural Gas
Laundry Main Floor
Exterior
Utilities Available Cable TV
Water Access N
Accessibility None
Garage N
Building
Sewer Public Sewer
Water Public
Architectural Style Contemporary
Additional Building Above Grade
Structure Type 9'+ Ceilings
New Construction N
Schools
School District The School District Of Philadelphia
Others
HOA Fee Include Common Area Maintenance,Ext Bldg Maint,Snow Removal,Trash,Heat,Water,Sewer,Insurance
Senior Community No
Tax ID 888086750
Ownership Condominium
Leer menos información
¿Quiere saber lo que puede valer su casa? Póngase en contacto con nosotros para una valoración gratuita.

Nuestro equipo está listo para ayudarle a vender su casa por el precio más alto posible, lo antes posible

Bought with Suzanne Petruzel • BHHS Fox & Roach At the Harper, Rittenhouse Square



