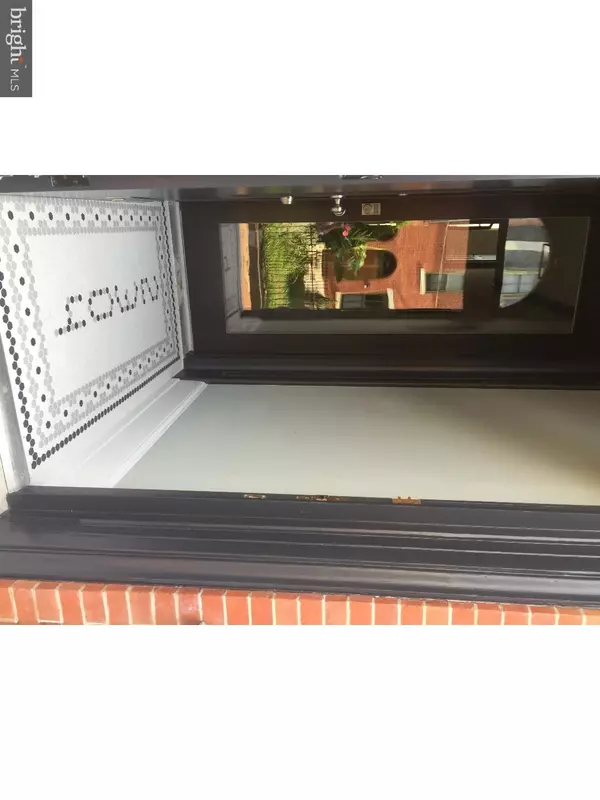Para obtener más información sobre el valor de una propiedad, contáctenos para una consulta gratuita.
Key Details
Property Type Townhouse
Sub Type Interior Row/Townhouse
Listing Status Sold
Purchase Type For Sale
Square Footage 2,052 sqft
Price per Sqft $386
Subdivision Graduate Hospital
MLS Listing ID 1003633797
Sold Date 12/30/16
Style Victorian
Bedrooms 4
Full Baths 2
Half Baths 1
HOA Fees $5/ann
HOA Y/N Y
Abv Grd Liv Area 2,052
Originating Board TREND
Year Built 1915
Annual Tax Amount $2,615
Tax Year 2016
Lot Size 992 Sqft
Acres 0.02
Lot Dimensions 16X62
Descripción de la propiedad
CUSTOM DESIGNER HOME w PARKING! Elegance has officially arrived to Graduate. Seller spared no expense for this complete restoration outfitted by Ambit Architecture & Interior Design (please ask agent for spec sheet). Uniquely located on the 'Garden Block' w 4 bedrooms + Den, 2.5 baths w rear yard facing Fulton Alley for use as parking or yard. Interior is harmoniously balanced btwn restored details & modern fixtures/amenities. Enter Foyer w new hexagonal tiles & original plaster detailing in the hallways. Spacious parlor area w high ceilings, grand windows, wall openings & detail. Leads to dining area flooded w light from rear glass door. Proceeding back, basement access to the right & powder room to left. Gorgeous custom kitchen w gold details, leathered granite, custom floors, reclaimed beam as shelf, custom hood & high-end appliances. 2ND FLOOR:: 3 ample sized bedrooms w high ceilings and closets. Elegantly appointed full bath between Lg front bedroom & middle bedroom. 3rd FLOOR:: Master Suite + Open floor plan for Den. Oversized bedroom w walkthrough closet to designer bath w walk-in shower & double vanities. Washer dryer access in hallway along w linen closet BASEMENT:: full unfinished for storage & mechanicals. OTHER FEATURES:: Spray Foam Insulation, Ionic Air Purifiers, Dual Zone HVAC, recessed lighting t/o, dimmers for most lighting, new solid " solid red oak floors t/o. Incredibly quiet location yet walkable & convenient to PENN, Drexel, Fitler Sq, Schuylkill River Park & Rittenhouse Sq. Walks score of 89, Transit score of 85 & a Bikers Paradise of 99!! Please download floor plans! 10 Year Tax abatement pending.
Location
State PA
County Philadelphia
Area 19146 (19146)
Zoning RSA5
Rooms
Other Rooms Living Room, Primary Bedroom, Bedroom 2, Bedroom 3, Kitchen, Bedroom 1
Basement Full, Unfinished
Interior
Hot Water Natural Gas
Heating Gas
Cooling Central A/C
Fireplace N
Heat Source Natural Gas
Laundry Upper Floor
Exterior
Garage Spaces 2.0
Water Access N
Accessibility None
Total Parking Spaces 2
Garage N
Building
Story 3+
Sewer Public Sewer
Water Public
Architectural Style Victorian
Level or Stories 3+
Additional Building Above Grade
New Construction N
Schools
School District The School District Of Philadelphia
Others
Senior Community No
Tax ID 302074200
Ownership Fee Simple
Leer menos información
¿Quiere saber lo que puede valer su casa? Póngase en contacto con nosotros para una valoración gratuita.

Nuestro equipo está listo para ayudarle a vender su casa por el precio más alto posible, lo antes posible

Bought with Sean Ali • BHHS Fox & Roach-Center City Walnut
GET MORE INFORMATION




