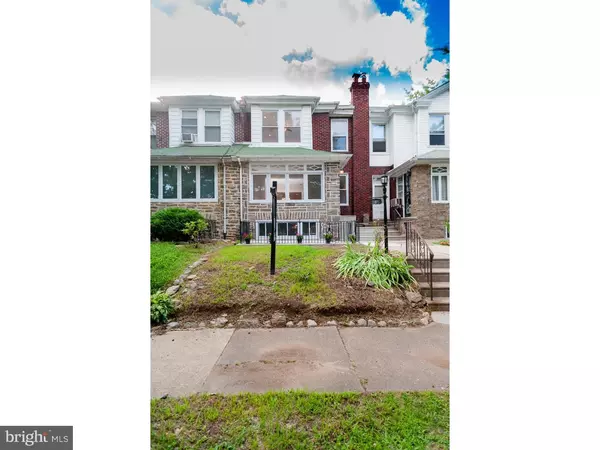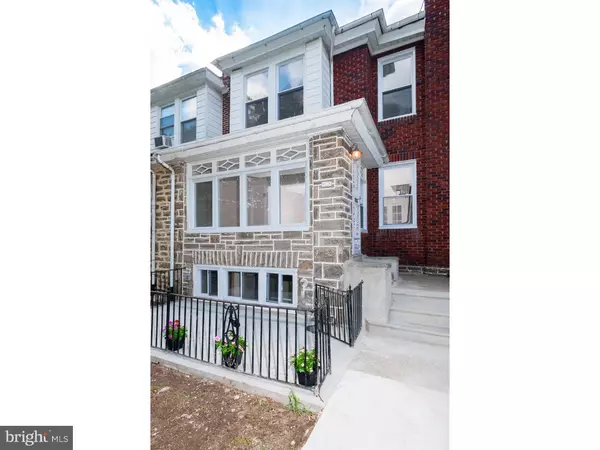Para obtener más información sobre el valor de una propiedad, contáctenos para una consulta gratuita.
Key Details
Property Type Townhouse
Sub Type Interior Row/Townhouse
Listing Status Sold
Purchase Type For Sale
Square Footage 1,660 sqft
Price per Sqft $131
Subdivision Mt Airy (East)
MLS Listing ID 1003630203
Sold Date 12/20/16
Style Straight Thru
Bedrooms 3
Full Baths 2
HOA Y/N N
Abv Grd Liv Area 1,660
Originating Board TREND
Year Built 1926
Annual Tax Amount $2,314
Tax Year 2016
Lot Size 1,850 Sqft
Acres 0.04
Lot Dimensions 20X92
Descripción de la propiedad
Situated on a wide, tree lined street, this fresh rehab has tons of original detail and charm, complimented with modern conveniences and stylish upgrades! This spacious home boasts front and back yards, a front patio, a back deck, and a garage. The first floor is where you'll find an entry room, large living and dining rooms with wainscoting, coat closet with original glass pane doors, and a beautiful brand new kitchen. The kitchen features stainless steel appliances, shaker-style cabinets, granite counter tops, a pantry or broom closet, and a new deck to enjoy your morning cup of coffee or dinners al fresco. Original floors have been been refinished throughout the house, and recessed lighting has been added on the first floor. The staircase leads to a large landing upstairs, where you'll find three bedrooms - each with its own closet! The full hall bath has been stylishly updated and is bright, thanks to the skylight. The generously sized master bedroom has space for a sitting area and also has an en suite bath with a marble tiled shower and another skylight. The large, clean, walk-out basement offers high ceilings with tons of space for storage and the possibility of a finished basement - a half bath is already roughed in! The laundry room rounds out the basement. Systems have been updated throughout, including the addition of central air! And for those in-between nights when you don't need A/C, all of the bedrooms have ceiling fans to keep you cool while you sleep. This house is ready for you to call it home!
Location
State PA
County Philadelphia
Area 19119 (19119)
Zoning RSA5
Rooms
Other Rooms Living Room, Dining Room, Primary Bedroom, Bedroom 2, Kitchen, Family Room, Bedroom 1
Basement Full, Unfinished
Interior
Interior Features Primary Bath(s), Butlers Pantry, Skylight(s), Ceiling Fan(s), Kitchen - Eat-In
Hot Water Natural Gas
Heating Gas, Forced Air
Cooling Central A/C
Equipment Dishwasher, Built-In Microwave
Fireplace N
Appliance Dishwasher, Built-In Microwave
Heat Source Natural Gas
Laundry Basement
Exterior
Exterior Feature Deck(s), Patio(s)
Garage Spaces 2.0
Water Access N
Accessibility None
Porch Deck(s), Patio(s)
Attached Garage 1
Total Parking Spaces 2
Garage Y
Building
Story 2
Sewer Public Sewer
Water Public
Architectural Style Straight Thru
Level or Stories 2
Additional Building Above Grade
New Construction N
Schools
School District The School District Of Philadelphia
Others
Senior Community No
Tax ID 221183400
Ownership Fee Simple
Acceptable Financing Conventional, VA, FHA 203(b)
Listing Terms Conventional, VA, FHA 203(b)
Financing Conventional,VA,FHA 203(b)
Leer menos información
¿Quiere saber lo que puede valer su casa? Póngase en contacto con nosotros para una valoración gratuita.

Nuestro equipo está listo para ayudarle a vender su casa por el precio más alto posible, lo antes posible

Bought with Mary Hogan • Space & Company



