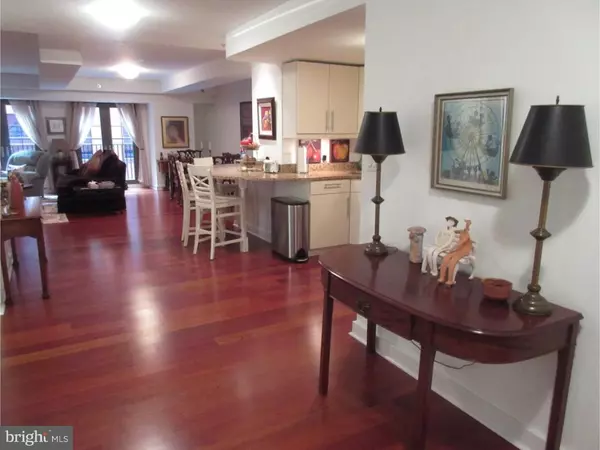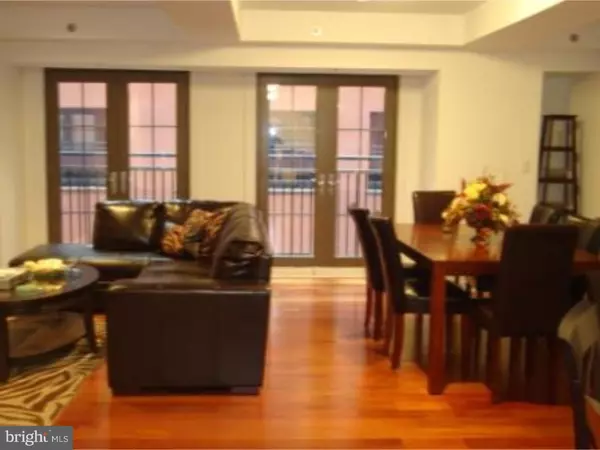Para obtener más información sobre el valor de una propiedad, contáctenos para una consulta gratuita.
Key Details
Property Type Single Family Home
Sub Type Unit/Flat/Apartment
Listing Status Sold
Purchase Type For Sale
Square Footage 1,473 sqft
Price per Sqft $509
Subdivision Rittenhouse Square
MLS Listing ID 1003630169
Sold Date 09/04/17
Style Other
Bedrooms 2
Full Baths 2
HOA Fees $1,092/mo
HOA Y/N Y
Abv Grd Liv Area 1,473
Originating Board TREND
Year Built 1925
Annual Tax Amount $5,766
Tax Year 2017
Descripción de la propiedad
Two bedroom plus den that has been thoughtfully converted to a one bedroom plus den (can easily be converted back to a two bedroom), two bathroom condominium overlooking the building's beautifully landscaped courtyard! The home has an open floor plan featuring an extra large great room with ample space for both a dining room and living room with two Juliet balconies overlooking the courtyard. The kitchen is open to the great room and boasts contemporary cabinetry, stainless steel appliances, granite countertops and a wrap-around breakfast bar. The master suite has a large walk-in closet, bay window and ensuite bathroom appointed in marble with a walk-in shower. The den, which can easily be used as a second bedroom, also has a walk-in closet. Additional home highlights include recessed lighting and higher ceilings in the great room, Brazilian cherry hardwood floors in the foyer and great room, wall-to-wall carpet in the bedroom and den, and a stackable washer and dryer. Residents of Parc Rittenhouse Building enjoy a 24 hour doorman; landscaped, 7th floor rooftop area with outdoor pool, whirlpool spa, kiddy pool and sundeck with lounge chairs; state of the art fitness center; clubroom; boardroom; media room; and two restaurants anchoring the ground floor, Stephen Starr's Parc and Devon Seafood Grill. A parking license is available for purchase with the unit.
Location
State PA
County Philadelphia
Area 19103 (19103)
Zoning RMX3
Rooms
Other Rooms Living Room, Dining Room, Primary Bedroom, Kitchen, Family Room, Bedroom 1
Interior
Interior Features Dining Area
Hot Water Other
Heating Other
Cooling Central A/C
Fireplace N
Heat Source Other
Laundry Main Floor
Exterior
Pool In Ground
Water Access N
Accessibility None
Garage N
Building
Sewer Public Sewer
Water Public
Architectural Style Other
Additional Building Above Grade
New Construction N
Schools
School District The School District Of Philadelphia
Others
Senior Community No
Tax ID 888092550
Ownership Condominium
Pets Allowed Case by Case Basis
Leer menos información
¿Quiere saber lo que puede valer su casa? Póngase en contacto con nosotros para una valoración gratuita.

Nuestro equipo está listo para ayudarle a vender su casa por el precio más alto posible, lo antes posible

Bought with Damon C. Michels • BHHS Fox & Roach - Narberth



