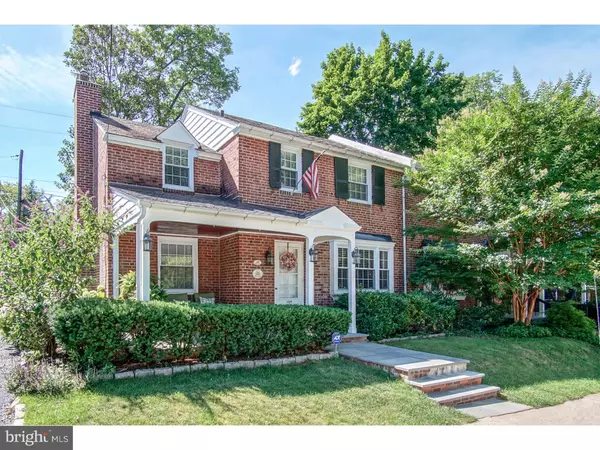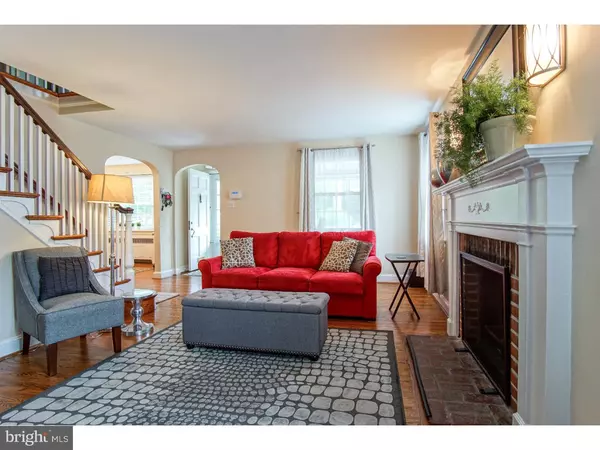Para obtener más información sobre el valor de una propiedad, contáctenos para una consulta gratuita.
Key Details
Property Type Single Family Home
Sub Type Twin/Semi-Detached
Listing Status Sold
Purchase Type For Sale
Square Footage 1,847 sqft
Price per Sqft $240
Subdivision Chestnut Hill
MLS Listing ID 1003629373
Sold Date 09/09/16
Style Traditional
Bedrooms 4
Full Baths 2
Half Baths 1
HOA Y/N N
Abv Grd Liv Area 1,847
Originating Board TREND
Year Built 1944
Annual Tax Amount $4,782
Tax Year 2016
Lot Size 3,076 Sqft
Acres 0.07
Lot Dimensions 41X75
Descripción de la propiedad
Everything you need in a home is in this well-maintained, 4 bedroom, 2 1/2 bath brick twin on off-the beaten-path Hilltop Road. And everything else you need is just a few steps away: all the shops, restaurants, resources of the Chestnut Hill village; commuter train public transportation to Center City; a green world of hiking trails in the Wissahickon at the end of the road. What a wonderful house! 1st floor: Entry foyer, bright living room with wood-burning fireplace, formal dining room, efficient kitchen with charming original cabinetry and gas cooking, first floor powder room, first floor laundry and pantry, exit to extensive gardens. 2nd floor: Large master bedroom with walk-in closet and master bath, 3 more good-sized bedrooms including very large bedroom with wall of closets and sunny southern exposure on 3 sides, full hall bath. Full basement with large finished and carpeted family room, super storage, smaller unfinished room for utilities, work area, more storage. Special features: Central Air, beautiful oak floors, finished basement, one-car garage with remote opener, all new windows, sunny bay window that floods the dining room with natural light, family room fully renovated, exterior shutters, move-in ready! Patio and tiered gardens with abundant colorful perennial plantings complete the picture.
Location
State PA
County Philadelphia
Area 19118 (19118)
Zoning RSA3
Direction Northwest
Rooms
Other Rooms Living Room, Dining Room, Primary Bedroom, Bedroom 2, Bedroom 3, Kitchen, Family Room, Bedroom 1, Other, Attic
Basement Full
Interior
Interior Features Primary Bath(s), Butlers Pantry, Ceiling Fan(s), Stall Shower
Hot Water Natural Gas
Heating Gas, Hot Water, Radiator
Cooling Central A/C
Flooring Wood
Fireplaces Number 1
Fireplaces Type Brick
Equipment Dishwasher, Disposal, Energy Efficient Appliances
Fireplace Y
Window Features Energy Efficient,Replacement
Appliance Dishwasher, Disposal, Energy Efficient Appliances
Heat Source Natural Gas
Laundry Main Floor
Exterior
Exterior Feature Patio(s), Porch(es)
Parking Features Garage Door Opener
Garage Spaces 1.0
Fence Other
Water Access N
Roof Type Flat,Pitched,Shingle
Accessibility None
Porch Patio(s), Porch(es)
Attached Garage 1
Total Parking Spaces 1
Garage Y
Building
Lot Description Level, Open, Front Yard, Rear Yard
Story 2
Sewer Public Sewer
Water Public
Architectural Style Traditional
Level or Stories 2
Additional Building Above Grade
New Construction N
Schools
School District The School District Of Philadelphia
Others
Senior Community No
Tax ID 092212200
Ownership Fee Simple
Security Features Security System
Leer menos información
¿Quiere saber lo que puede valer su casa? Póngase en contacto con nosotros para una valoración gratuita.

Nuestro equipo está listo para ayudarle a vender su casa por el precio más alto posible, lo antes posible

Bought with Jennifer A Rinella • BHHS Fox & Roach-Rosemont
GET MORE INFORMATION




