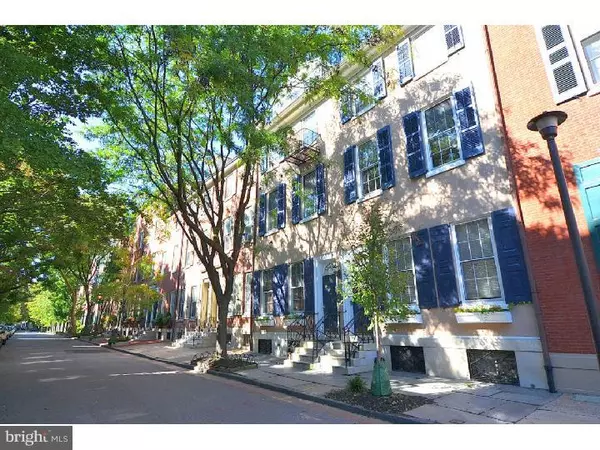Para obtener más información sobre el valor de una propiedad, contáctenos para una consulta gratuita.
Key Details
Property Type Single Family Home
Sub Type Unit/Flat/Apartment
Listing Status Sold
Purchase Type For Sale
Square Footage 1,447 sqft
Price per Sqft $333
Subdivision Washington Sq West
MLS Listing ID 1003627929
Sold Date 04/16/15
Style Bi-level
Bedrooms 2
Full Baths 1
Half Baths 1
HOA Fees $440/mo
HOA Y/N N
Abv Grd Liv Area 1,447
Originating Board TREND
Year Built 1864
Annual Tax Amount $4,710
Tax Year 2014
Descripción de la propiedad
Spectacular Penthouse condo on one of Center City's premier blocks. 2 bedroom, 1.5 bath with on-site PARKING. 16'+ ceilings, 12.5' windows with skyline views plus big south-facing windows overlooking beautiful tree-lined Clinton Street. Amazingly bright. Original detail and character. Hardwood floors. Original moldings and trim. Kitchen with granite countertops and island is open to the dining area and large living area with spectacular windows. Coat closet. Brand new Bosch washer and dryer. Skylight. 2 large bedrooms, both with great light and excellent closets. Renovated tile bath with granite countertop. This bi-level unit has a convenient foyer with lovely, brand new half-bath. Good closets plus significant storage space in basement. In 2012, the condo association made on-site parking spaces available for sale (they previously rented them). The Seller purchased a space and that is included in the price of this residence (with no extra fees). Moreover, the parking space proceeds went to the building reserves. The building recently redecorated and updated the hallways and completed outside repairs and painting to the exterior shutters and windows. Next, the building is repainting the common hallway. Well-run, professionally managed, beautifully kept building. This condo association really believes in the pride of ownership. And with extensive reserves, the association is discussing lowering the monthly fee. Pet Friendly! Premier address and central location, within blocks of the best restaurants, coffee shops, shopping, parks (dogs & people), Whole Foods, Super Fresh, Jefferson, Pennsy, Washington Square, and so much more. Beautiful block, beautiful residence, most convenient location.
Location
State PA
County Philadelphia
Area 19107 (19107)
Zoning R10
Direction South
Rooms
Other Rooms Living Room, Primary Bedroom, Kitchen, Bedroom 1
Basement Full
Interior
Interior Features Kitchen - Island, Skylight(s), Intercom, Kitchen - Eat-In
Hot Water Natural Gas
Heating Electric, Forced Air
Cooling Central A/C
Flooring Wood
Fireplaces Number 1
Fireplaces Type Non-Functioning
Fireplace Y
Heat Source Electric
Laundry Main Floor
Exterior
Garage Spaces 2.0
Water Access N
Accessibility None
Total Parking Spaces 2
Garage N
Building
Sewer Public Sewer
Water Public
Architectural Style Bi-level
Additional Building Above Grade
Structure Type Cathedral Ceilings,9'+ Ceilings
New Construction N
Schools
Elementary Schools Gen. George A. Mccall School
School District The School District Of Philadelphia
Others
Pets Allowed Y
HOA Fee Include Common Area Maintenance,Ext Bldg Maint,Snow Removal,Trash,Water,Sewer,Parking Fee,Insurance,Management
Tax ID 888030470
Ownership Condominium
Security Features Security System
Pets Allowed Case by Case Basis
Leer menos información
¿Quiere saber lo que puede valer su casa? Póngase en contacto con nosotros para una valoración gratuita.

Nuestro equipo está listo para ayudarle a vender su casa por el precio más alto posible, lo antes posible

Bought with Lisie B Abrams • BHHS Fox & Roach - Haverford Sales Office
GET MORE INFORMATION




