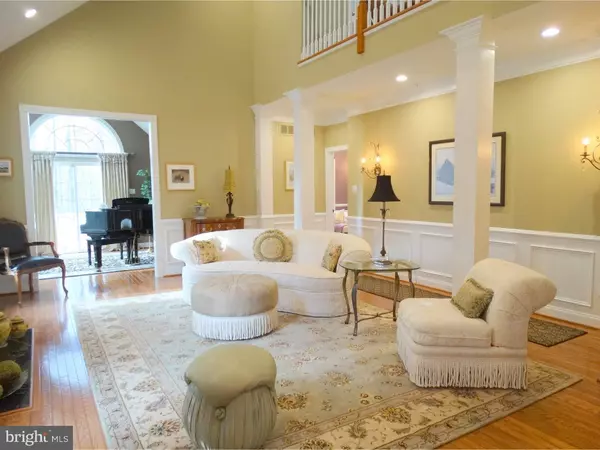Para obtener más información sobre el valor de una propiedad, contáctenos para una consulta gratuita.
Key Details
Property Type Townhouse
Sub Type Interior Row/Townhouse
Listing Status Sold
Purchase Type For Sale
Square Footage 2,874 sqft
Price per Sqft $177
Subdivision Whiteland Woods
MLS Listing ID 1003579541
Sold Date 03/17/17
Style Carriage House
Bedrooms 3
Full Baths 2
Half Baths 1
HOA Fees $250/mo
HOA Y/N Y
Abv Grd Liv Area 2,874
Originating Board TREND
Year Built 2003
Annual Tax Amount $5,853
Tax Year 2017
Lot Size 6,686 Sqft
Acres 0.15
Lot Dimensions 0X0
Descripción de la propiedad
Welcome home to 280 Torrey Pine Ct.! This end unit carriage home is situated on premium lot that backs up to open space, and spacious open area on a premier cul de sac street in the highly sought after neighborhood of Whiteland Woods and is sure to appeal to the most discriminating buyer. From the moment you enter this exceptional property resplendent with decorator decor, expect to be impressed! The entire first floor is covered in gleaming hardwood floors, the spacious living room is graced with a soaring two story ceiling, stately pillars and a handsome gas fireplace. The sunroom is just steps away, and may be used as a library or music room and is spacious enough to accommodate a grand piano! The gourmet kitchen is replete with sparkling granite countertops, glass fronted cabinetry, designer lighting and fixtures and subway tile backsplash with a separate bar counter top and breakfast room. The first floor master is a sweet retreat and boasts decorative moulding, chandelier lighting, decorator paint colors and just wait until you see the spa-like master bathroom, you will never want to leave! The upper level features a stunning family room, two gorgeous bedrooms - one with a built in window seat that is just perfect for curling up on a long winter's night with a good book! However, there are not enough superlative adjectives to describe the finished lower level. Featured there is an additional approximate 900 sq. feet that may be used as a game room, teen retreat and an additional space with counter for crafts, home office, art gallery - the ideas are limitless! Convenient to major highways, two Septa rail stations, restaurants, parks and entertainment, this is a once in a lifetime opportunity to own your dream home! Don't delay, schedule your appointment today!
Location
State PA
County Chester
Area West Whiteland Twp (10341)
Zoning R3
Rooms
Other Rooms Living Room, Dining Room, Primary Bedroom, Bedroom 2, Kitchen, Family Room, Bedroom 1, Laundry, Other
Basement Full, Outside Entrance, Fully Finished
Interior
Interior Features Primary Bath(s), Skylight(s), Sprinkler System, Dining Area
Hot Water Natural Gas
Heating Gas, Forced Air
Cooling Central A/C
Flooring Wood, Tile/Brick
Fireplaces Number 1
Fireplaces Type Marble
Equipment Built-In Range, Oven - Wall, Oven - Self Cleaning, Dishwasher, Refrigerator, Disposal, Built-In Microwave
Fireplace Y
Appliance Built-In Range, Oven - Wall, Oven - Self Cleaning, Dishwasher, Refrigerator, Disposal, Built-In Microwave
Heat Source Natural Gas
Laundry Main Floor
Exterior
Exterior Feature Deck(s)
Garage Spaces 4.0
Amenities Available Swimming Pool, Tennis Courts, Club House, Tot Lots/Playground
Water Access N
Roof Type Pitched,Shingle
Accessibility None
Porch Deck(s)
Attached Garage 2
Total Parking Spaces 4
Garage Y
Building
Story 2
Foundation Concrete Perimeter
Sewer Public Sewer
Water Public
Architectural Style Carriage House
Level or Stories 2
Additional Building Above Grade
Structure Type 9'+ Ceilings
New Construction N
Schools
Elementary Schools Mary C. Howse
Middle Schools Peirce
High Schools B. Reed Henderson
School District West Chester Area
Others
HOA Fee Include Pool(s),Common Area Maintenance,Lawn Maintenance,Snow Removal,Health Club,Management
Senior Community No
Tax ID 41-05P-0033
Ownership Fee Simple
Security Features Security System
Leer menos información
¿Quiere saber lo que puede valer su casa? Póngase en contacto con nosotros para una valoración gratuita.

Nuestro equipo está listo para ayudarle a vender su casa por el precio más alto posible, lo antes posible

Bought with Edward A Gomez • Coldwell Banker Realty



