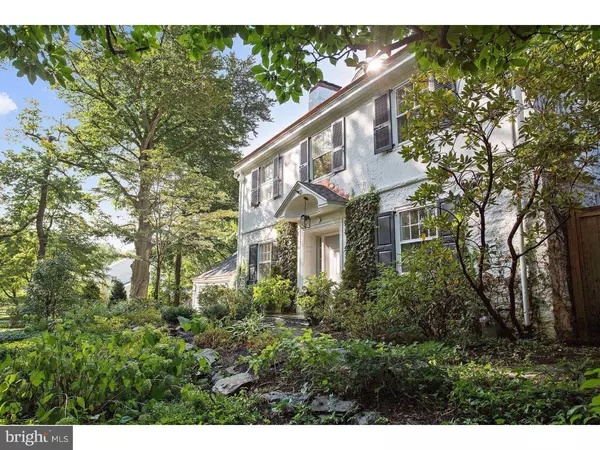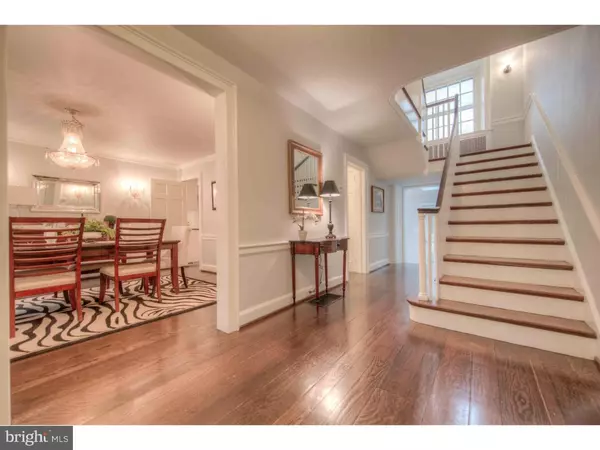Para obtener más información sobre el valor de una propiedad, contáctenos para una consulta gratuita.
Key Details
Property Type Single Family Home
Sub Type Detached
Listing Status Sold
Purchase Type For Sale
Square Footage 3,092 sqft
Price per Sqft $274
Subdivision None Available
MLS Listing ID 1003577785
Sold Date 03/10/17
Style Colonial,Traditional
Bedrooms 5
Full Baths 3
Half Baths 1
HOA Y/N N
Abv Grd Liv Area 3,092
Originating Board TREND
Year Built 1898
Annual Tax Amount $8,944
Tax Year 2017
Lot Size 1.280 Acres
Acres 1.28
Lot Dimensions 0X0
Descripción de la propiedad
Better than ever, this Gracious and Classic 3 story Center Hall Colonial Home awaits its lucky new owner. Gracefully positioned on a magnificent flat lot boasting specimen plantings and lush landscaping. Located on a cul de sac street in the heart of the Main Line and in walking distance to the Strafford Train Station. This 5 Bedroom, 3.5 bath home is impressive with character and charm at every turn. Loaded with recent updates including a NEW roof with copper gutters, NEW gas furnace, NEW Master Bath, NEW Trex Select Decking and paver patio adding app 600 sq ft of additional outdoor living space, NEWLY updated electric, 2 additional updated full Baths, refinished rich hardwood floors, professional interior painting throughout and the list goes on! First Floor offers a lovely Living Room with gas fireplace and a formal Dining Room with built-in corner cupboard. The updated Gourmet Kitchen featuring SubZero refrigeration, Wolf range, granite counters, neutral cabinetry and an island opens to a sun filled Family Room with 4 NEW skylights and sliders to the rear yard with new gorgeous deck. A back staircase and Powder Room complete this floor. The Second Floor provides a wonderful Master Suite with a NEWLY renovated Bath and 2 Rooms allowing for flexible space for sleeping, sitting and dressing. Two additional generous sized Bedrooms and a Full Hall Bath are on this level. A wide staircase and landing lead to the 3rd Floor with tremendous living space. Two Bedrooms and a Full Bath grace this wonderful space which could also be perfect for a nanny or guests. Ideally situated in the top rated T/E School District with superb access to Train, Downtown Wayne, Schools, Major Arteries and all of the fine Dining and Shopping the Main Line offers. Please enjoy the attached video for additional viewing. Welcome Home?
Location
State PA
County Chester
Area Tredyffrin Twp (10343)
Zoning R1
Rooms
Other Rooms Living Room, Dining Room, Primary Bedroom, Bedroom 2, Bedroom 3, Kitchen, Family Room, Bedroom 1, Other
Basement Full, Unfinished
Interior
Interior Features Kitchen - Island, Butlers Pantry, Skylight(s), Ceiling Fan(s), Kitchen - Eat-In
Hot Water Natural Gas
Heating Gas, Hot Water, Forced Air, Radiator
Cooling Central A/C
Flooring Wood, Fully Carpeted, Tile/Brick
Fireplaces Number 1
Fireplaces Type Gas/Propane
Equipment Cooktop, Built-In Range, Oven - Wall, Oven - Double, Dishwasher, Disposal
Fireplace Y
Appliance Cooktop, Built-In Range, Oven - Wall, Oven - Double, Dishwasher, Disposal
Heat Source Natural Gas
Laundry Upper Floor
Exterior
Exterior Feature Deck(s), Patio(s)
Parking Features Inside Access, Garage Door Opener
Garage Spaces 5.0
Water Access N
Roof Type Pitched,Shingle
Accessibility None
Porch Deck(s), Patio(s)
Attached Garage 2
Total Parking Spaces 5
Garage Y
Building
Lot Description Level
Story 3+
Sewer Public Sewer
Water Public
Architectural Style Colonial, Traditional
Level or Stories 3+
Additional Building Above Grade
New Construction N
Schools
Elementary Schools Devon
Middle Schools Tredyffrin-Easttown
High Schools Conestoga Senior
School District Tredyffrin-Easttown
Others
Senior Community No
Tax ID 43-11B-0240
Ownership Fee Simple
Leer menos información
¿Quiere saber lo que puede valer su casa? Póngase en contacto con nosotros para una valoración gratuita.

Nuestro equipo está listo para ayudarle a vender su casa por el precio más alto posible, lo antes posible

Bought with Alex Wood Del Viscio • BHHS Fox & Roach-Wayne
GET MORE INFORMATION




