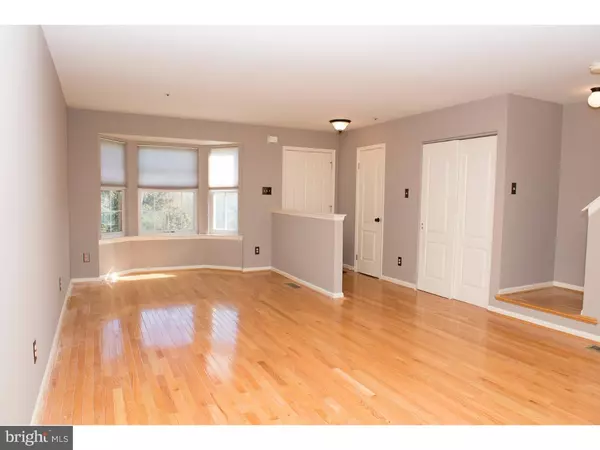Para obtener más información sobre el valor de una propiedad, contáctenos para una consulta gratuita.
Key Details
Property Type Townhouse
Sub Type Interior Row/Townhouse
Listing Status Sold
Purchase Type For Sale
Square Footage 1,836 sqft
Price per Sqft $147
Subdivision Exton Station
MLS Listing ID 1003577007
Sold Date 01/17/17
Style Colonial
Bedrooms 3
Full Baths 2
Half Baths 2
HOA Fees $235/mo
HOA Y/N N
Abv Grd Liv Area 1,836
Originating Board TREND
Year Built 1996
Annual Tax Amount $3,218
Tax Year 2016
Lot Size 1,950 Sqft
Acres 0.04
Lot Dimensions COMMON
Descripción de la propiedad
Enjoy an easy living lifestyle in this impeccably maintained 3 bedroom, 2 full & 2 half bath townhome in the sought after community of Exton Station. Gleaming hardwoods welcome you home. Relax by the warm glow of the double sided fireplace. Meal prep is a breeze in the fully equipped modern kitchen with new stainless steal appliances. Entertain family and friends in the spacious walkout finished basement. The luxurious master suite with vaulted ceiling and full modern bath is the perfect place to start or finish any day. The interior has been freshly painted, 3rd bedroom carpet replaced plus the washer, dryer, refrigerator and a 1 year AHS home warranty are included for easy move in convenience. While living in the Exton Station community you'll enjoy a beautiful pool, tennis courts, baseball field, basketball courts, walking trails and playgrounds. Conveniently located within minutes of the Exton train station, Exton Mall, great restaurants, Rt 100 and the PA Turnpike. Motivated Seller! An exceptional home ownership opportunity awaits. Take a look then take action.
Location
State PA
County Chester
Area West Whiteland Twp (10341)
Zoning R3
Rooms
Other Rooms Living Room, Primary Bedroom, Bedroom 2, Kitchen, Family Room, Bedroom 1, Laundry
Basement Full, Outside Entrance
Interior
Interior Features Primary Bath(s), Kitchen - Island, Skylight(s), Ceiling Fan(s), Kitchen - Eat-In
Hot Water Electric
Heating Gas, Forced Air
Cooling Central A/C
Flooring Wood, Fully Carpeted, Tile/Brick
Fireplaces Number 1
Equipment Oven - Self Cleaning, Dishwasher
Fireplace Y
Appliance Oven - Self Cleaning, Dishwasher
Heat Source Natural Gas
Laundry Upper Floor
Exterior
Exterior Feature Deck(s)
Utilities Available Cable TV
Amenities Available Swimming Pool, Tennis Courts, Club House
Water Access N
Roof Type Shingle
Accessibility None
Porch Deck(s)
Garage N
Building
Story 3+
Sewer Public Sewer
Water Public
Architectural Style Colonial
Level or Stories 3+
Additional Building Above Grade
Structure Type Cathedral Ceilings
New Construction N
Schools
School District West Chester Area
Others
HOA Fee Include Pool(s),Common Area Maintenance,Lawn Maintenance,Snow Removal,Trash
Senior Community No
Tax ID 41-05 -1606
Ownership Condominium
Acceptable Financing Conventional
Listing Terms Conventional
Financing Conventional
Leer menos información
¿Quiere saber lo que puede valer su casa? Póngase en contacto con nosotros para una valoración gratuita.

Nuestro equipo está listo para ayudarle a vender su casa por el precio más alto posible, lo antes posible

Bought with William McFalls Jr. • RE/MAX Preferred - West Chester
GET MORE INFORMATION




