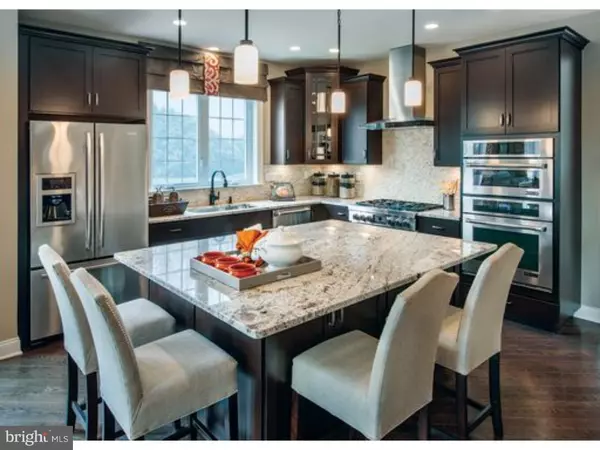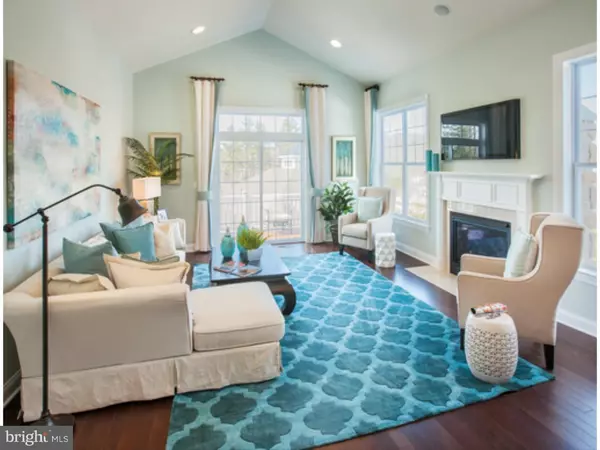Para obtener más información sobre el valor de una propiedad, contáctenos para una consulta gratuita.
Key Details
Property Type Townhouse
Sub Type Interior Row/Townhouse
Listing Status Sold
Purchase Type For Sale
Square Footage 2,706 sqft
Price per Sqft $168
Subdivision Byers Station
MLS Listing ID 1003575367
Sold Date 01/20/17
Style Carriage House
Bedrooms 3
Full Baths 2
Half Baths 1
HOA Fees $286/mo
HOA Y/N Y
Abv Grd Liv Area 2,706
Originating Board TREND
Year Built 2016
Tax Year 2016
Lot Size 6,231 Sqft
Acres 0.12
Lot Dimensions 44 X 140
Descripción de la propiedad
TO BE BUILT END UNIT BUCKNELL floor plan has it all! This planned home includes: Exp. MBR, oak main stair, basement rough plumbing, fireplace. All interior fit and finish options are outstanding and a buyer may customize. Fantastic layout with formal dining room, gourmet kitchen with large center island open to family room with lots of windows to enjoy the view. This model offers a flex space that can be either a formal living room or a private study your choice! Large owner's suite with walk in closet you won't have to compromise. Upstairs 2 bedrooms and large loft perfect for family or guests. Jack n Jill bath allows each bedroom access as well as access from the hall. Toll Brothers final section of Carriage Homes to be built in Byers Station. If you are looking for resort style living this community has it all, 2 clubhouses, 2 fitness centers 2 pools tennis basketball volleyball miles of hiking and biking trails! And if that weren't enough low maintenance living HOA fees cover exterior maintenance, snow removal, lawn care you can lock your door and go with no worries. Limited opportunity, sales office open daily 11-6 *(Photos are representational only, from a decorated model in CT)
Location
State PA
County Chester
Area West Vincent Twp (10325)
Zoning R3
Rooms
Other Rooms Living Room, Dining Room, Primary Bedroom, Bedroom 2, Kitchen, Family Room, Bedroom 1, Other
Basement Full, Unfinished
Interior
Interior Features Primary Bath(s), Kitchen - Island, Butlers Pantry, Sprinkler System, Kitchen - Eat-In
Hot Water Natural Gas
Heating Gas, Programmable Thermostat
Cooling Central A/C
Flooring Wood, Fully Carpeted, Vinyl
Fireplaces Number 1
Fireplaces Type Gas/Propane
Equipment Cooktop, Oven - Double, Dishwasher, Disposal, Built-In Microwave
Fireplace Y
Window Features Energy Efficient
Appliance Cooktop, Oven - Double, Dishwasher, Disposal, Built-In Microwave
Heat Source Natural Gas
Laundry Main Floor
Exterior
Garage Spaces 4.0
Amenities Available Swimming Pool, Tennis Courts, Club House, Tot Lots/Playground
Water Access N
Roof Type Shingle
Accessibility None
Attached Garage 2
Total Parking Spaces 4
Garage Y
Building
Lot Description Trees/Wooded, Front Yard, Rear Yard, SideYard(s)
Story 2
Sewer Public Sewer
Water Public
Architectural Style Carriage House
Level or Stories 2
Additional Building Above Grade
New Construction Y
Schools
Elementary Schools West Vincent
Middle Schools Owen J Roberts
High Schools Owen J Roberts
School District Owen J Roberts
Others
HOA Fee Include Pool(s),Common Area Maintenance,Ext Bldg Maint,Lawn Maintenance,Snow Removal,Trash,Health Club
Senior Community No
Tax ID 00 000 0000
Ownership Fee Simple
Leer menos información
¿Quiere saber lo que puede valer su casa? Póngase en contacto con nosotros para una valoración gratuita.

Nuestro equipo está listo para ayudarle a vender su casa por el precio más alto posible, lo antes posible

Bought with Bela Vora • Coldwell Banker Realty
GET MORE INFORMATION




