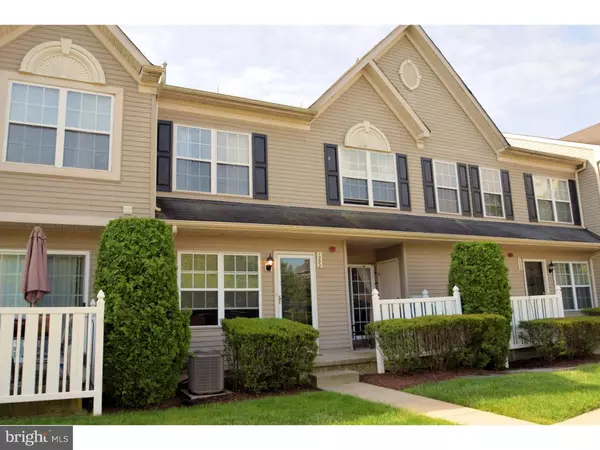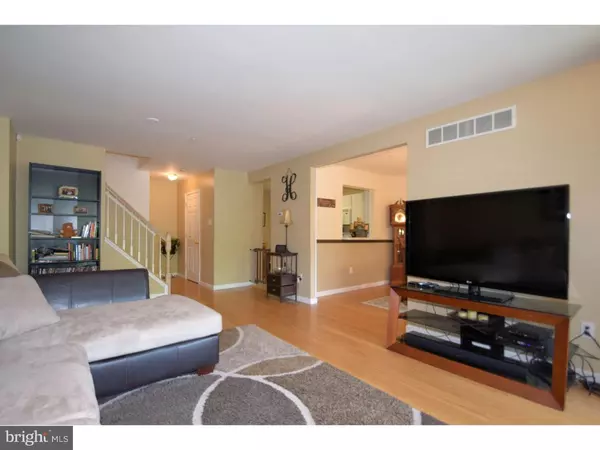Para obtener más información sobre el valor de una propiedad, contáctenos para una consulta gratuita.
Key Details
Property Type Townhouse
Sub Type Interior Row/Townhouse
Listing Status Sold
Purchase Type For Sale
Square Footage 1,380 sqft
Price per Sqft $141
Subdivision Kimberton Greene
MLS Listing ID 1003575271
Sold Date 08/05/16
Style Colonial
Bedrooms 2
Full Baths 2
Half Baths 1
HOA Fees $235/mo
HOA Y/N Y
Abv Grd Liv Area 1,380
Originating Board TREND
Year Built 1999
Annual Tax Amount $4,069
Tax Year 2016
Lot Size 0.283 Acres
Acres 0.28
Lot Dimensions 0X0
Descripción de la propiedad
Amazing Opportunity To Own A Move-In Ready Townhome w/Basement In Desirable Kimberton Greene! This Is Worry-Free Living At Its Finest, As The Association Covers All Exterior Maintenance Such As Snow Removal & Lawn Care, Plus If Any Problems Arise With The Siding/Roof/Windows/Sprinkler System, They Are Covered By The HOA! This Particular Unit Has & A Newer Heater/AC (2012), Newer Bamboo Floors On The First Level & Newer Berber Carpeting On The Stairs & 2nd Floor; Excellent Location Within The Community Next To Extra Guest Parking; Front Patio Space w/Storage Closet; Inside, You'll Find A Great Floorplan For Everyday Living & Entertaining! Living Room Is Expansive w/Large Windows For Tons Of Natural Light; Dining Room w/Chair Rail & Pass-Through To Kitchen, Plus Sliding Patio Doors To Porch-Great For Those Summer BBQ's! Oversized Eat-In Kitchen w/Ceramic Tile Floors & Pantry; Powder Room Also On This Level; Upstairs, You'll Find The Master Bedroom Suite, Complete w/A Large Walk-In Closet Plus An Additional Hall Closet, Ceiling Fan, & Private Bathroom; 2nd Bedroom w/Wainscoting Trim Detail Has Been Freshly Painted; Full Hall Bathroom w/Tub; 2nd Floor Laundry Room w/Shelving; Unfinished Basement w/Built-In Storage Shelving Provides A Great Space For All Of Your "Stuff" & Is Currently Used As A Den Area; Enjoy Wonderful Amenities Included In Your Monthly Fee- Like The Pool, Clubhouse, Tennis Courts & Walking Trails; Situated Just Minutes From The Shops & Restaurants Of Downtown Phoenixville & Local To Commuter Routes 113, 23 & 29! Low Utility Bills & Pets Are Allowed- In Fact There's An Excellent Dogwalker In The Neighborhood! Located In USDA Financing Eligible Area; Call For Your Private Showing Today!
Location
State PA
County Chester
Area East Pikeland Twp (10326)
Zoning R3
Rooms
Other Rooms Living Room, Dining Room, Primary Bedroom, Kitchen, Bedroom 1, Other, Attic
Basement Full, Unfinished
Interior
Interior Features Primary Bath(s), Butlers Pantry, Ceiling Fan(s), Kitchen - Eat-In
Hot Water Natural Gas
Heating Gas, Forced Air
Cooling Central A/C
Flooring Wood, Fully Carpeted, Tile/Brick
Fireplace N
Heat Source Natural Gas
Laundry Upper Floor
Exterior
Exterior Feature Patio(s), Porch(es)
Garage Spaces 3.0
Amenities Available Swimming Pool, Tennis Courts, Club House
Water Access N
Roof Type Shingle
Accessibility None
Porch Patio(s), Porch(es)
Total Parking Spaces 3
Garage N
Building
Story 2
Sewer Public Sewer
Water Public
Architectural Style Colonial
Level or Stories 2
Additional Building Above Grade
New Construction N
Schools
School District Phoenixville Area
Others
HOA Fee Include Pool(s),Common Area Maintenance,Ext Bldg Maint,Lawn Maintenance,Snow Removal
Senior Community No
Tax ID 26-02 -0462
Ownership Condominium
Acceptable Financing Conventional, VA, FHA 203(b), USDA
Listing Terms Conventional, VA, FHA 203(b), USDA
Financing Conventional,VA,FHA 203(b),USDA
Leer menos información
¿Quiere saber lo que puede valer su casa? Póngase en contacto con nosotros para una valoración gratuita.

Nuestro equipo está listo para ayudarle a vender su casa por el precio más alto posible, lo antes posible

Bought with Patricia J Endres • BHHS Fox & Roach-Bryn Mawr
GET MORE INFORMATION




