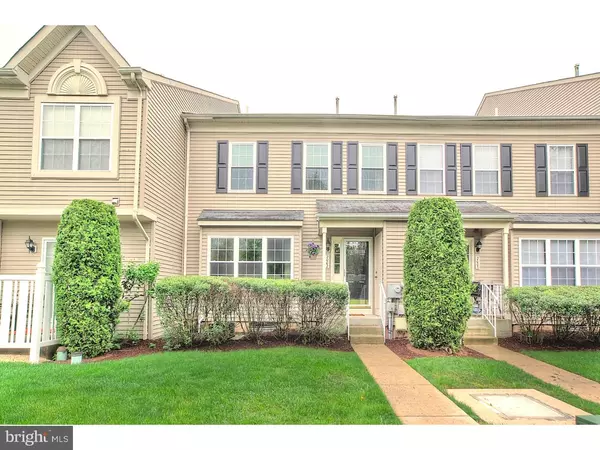Para obtener más información sobre el valor de una propiedad, contáctenos para una consulta gratuita.
Key Details
Property Type Townhouse
Sub Type Interior Row/Townhouse
Listing Status Sold
Purchase Type For Sale
Square Footage 1,162 sqft
Price per Sqft $159
Subdivision Kimberton Greene
MLS Listing ID 1003574717
Sold Date 07/28/16
Style Traditional
Bedrooms 2
Full Baths 1
Half Baths 1
HOA Fees $235/mo
HOA Y/N N
Abv Grd Liv Area 1,162
Originating Board TREND
Year Built 2000
Annual Tax Amount $3,805
Tax Year 2016
Lot Size 0.258 Acres
Acres 0.26
Lot Dimensions 0X0
Descripción de la propiedad
Pride of ownership and consistent updates and maintenance are evident throughout this EXTRAORDINARY AND LUXURIOUS townhome. The spacious and bright Living Room opens to the elegant Dining Room for formal occasions and offers hardwood floors. Kitchen flaunts GRANITE countertops, deep stainless steel sink, brushed nickel hardware and newer stainless steel appliances. The second floor hallway leads to the IMPECCABLE master suite which has a good size walk-in closet. The second floor also offers hardwood floors. Hall Bath which can also be accessed from the Master Bedroom has been remodeled with new vanity, tiled walls in shower/tub and flooring. The nice sized second bedroom can be used as an office space. Completing the Second Floor is the convenient laundry closet. The Finished Basement provides a great Family Room for recreation and entertaining. This home is maintenance free with a newer water heater (2013) and ENERGY EFFICIENT WINDOWS throughout the home. Enjoy Kimberton Greene's beautiful landscaping, roof maintenance, and snow removal. This GORGEOUS community offers other great amenities including a clubhouse, pool, tennis courts, walking trail and playground, all while being conveniently located near 202, I-76, 422 and great shopping & dining of downtown Phoenixville!
Location
State PA
County Chester
Area East Pikeland Twp (10326)
Zoning R3
Rooms
Other Rooms Living Room, Dining Room, Primary Bedroom, Kitchen, Family Room, Bedroom 1
Basement Full
Interior
Interior Features Ceiling Fan(s), Sprinkler System
Hot Water Electric
Heating Gas, Forced Air
Cooling Central A/C
Flooring Wood, Tile/Brick
Equipment Built-In Range, Oven - Self Cleaning, Dishwasher, Disposal, Built-In Microwave
Fireplace N
Window Features Energy Efficient
Appliance Built-In Range, Oven - Self Cleaning, Dishwasher, Disposal, Built-In Microwave
Heat Source Natural Gas
Laundry Upper Floor
Exterior
Utilities Available Cable TV
Amenities Available Swimming Pool, Tennis Courts, Club House, Tot Lots/Playground
Water Access N
Accessibility None
Garage N
Building
Story 2
Sewer Public Sewer
Water Public
Architectural Style Traditional
Level or Stories 2
Additional Building Above Grade
New Construction N
Schools
School District Phoenixville Area
Others
HOA Fee Include Pool(s),Common Area Maintenance,Ext Bldg Maint,Lawn Maintenance,Snow Removal,Trash
Senior Community No
Tax ID 26-02 -0520
Ownership Condominium
Leer menos información
¿Quiere saber lo que puede valer su casa? Póngase en contacto con nosotros para una valoración gratuita.

Nuestro equipo está listo para ayudarle a vender su casa por el precio más alto posible, lo antes posible

Bought with Elva J Martin • BHHS Fox & Roach-Collegeville
GET MORE INFORMATION




