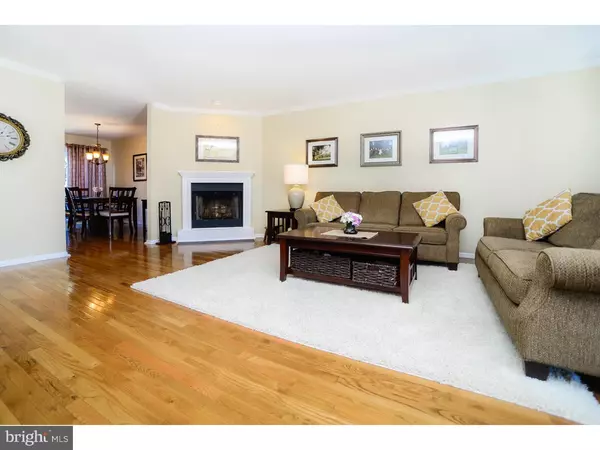Para obtener más información sobre el valor de una propiedad, contáctenos para una consulta gratuita.
Key Details
Property Type Townhouse
Sub Type Interior Row/Townhouse
Listing Status Sold
Purchase Type For Sale
Square Footage 1,520 sqft
Price per Sqft $177
Subdivision Village Of Shannon
MLS Listing ID 1003572941
Sold Date 04/29/16
Style Traditional
Bedrooms 3
Full Baths 2
Half Baths 2
HOA Fees $10/ann
HOA Y/N Y
Abv Grd Liv Area 1,520
Originating Board TREND
Year Built 1993
Annual Tax Amount $3,132
Tax Year 2016
Lot Size 3,584 Sqft
Acres 0.08
Lot Dimensions 0X0
Descripción de la propiedad
Welcome to 108 Longford Rd located in the popular "Village of Shannon" in desirable West Goshen Township which was Ranked #10 out of the top 50 in Money Magazine's best places to live. This 3 bedroom 2 full and 2 half bath brick townhome is what you have been waiting for. This home has been meticulously maintained and the many upgrades will prove that this will be a great investment for years to come. As you walk in you will notice gleaming hardwood floors in the living room and dining room which leads into the large kitchen with plenty of cabinet/ counter space and ceramic tile flooring as well as updated appliances. Directly next to the kitchen is an updated 1st floor powder room with granite vanity. The upstairs 3 bedrooms continue the bright and cheerful interior paint scheme with modern lighting fixtures and ceiling fans throughout. Last but not least is the beautifully finished basement with powder room, custom bar and walk out exit to 2 rear off street parking spots. Additional upgrades or points of interest throughout the house include a wood burning fireplace, new vinyl double insulated tilt in windows (2014), dining room slider (2014), roof (2008), hot water heater (2012), Lenox HVAC heating/cooling unit with humidifier and digital thermostat (2014), custom built slider in basement (2013) and much more. All of these features plus an annual HOA fee of only $125. Hurry before it's too late, you do not want to miss this one! ALL SHOWINGS START FRIDAY FEBRUARY 5TH
Location
State PA
County Chester
Area West Goshen Twp (10352)
Zoning R3
Rooms
Other Rooms Living Room, Dining Room, Primary Bedroom, Bedroom 2, Kitchen, Bedroom 1, Attic
Basement Full, Outside Entrance, Fully Finished
Interior
Interior Features Ceiling Fan(s), Wet/Dry Bar, Stall Shower, Kitchen - Eat-In
Hot Water Natural Gas
Heating Gas, Forced Air
Cooling Central A/C
Flooring Wood, Fully Carpeted, Tile/Brick
Fireplaces Number 1
Equipment Dishwasher, Disposal, Built-In Microwave
Fireplace Y
Window Features Replacement
Appliance Dishwasher, Disposal, Built-In Microwave
Heat Source Natural Gas
Laundry Basement
Exterior
Exterior Feature Deck(s)
Utilities Available Cable TV
Water Access N
Roof Type Shingle
Accessibility None
Porch Deck(s)
Garage N
Building
Story 2
Sewer Public Sewer
Water Public
Architectural Style Traditional
Level or Stories 2
Additional Building Above Grade
New Construction N
Schools
School District West Chester Area
Others
HOA Fee Include Common Area Maintenance
Senior Community No
Tax ID 52-01P-0183
Ownership Fee Simple
Leer menos información
¿Quiere saber lo que puede valer su casa? Póngase en contacto con nosotros para una valoración gratuita.

Nuestro equipo está listo para ayudarle a vender su casa por el precio más alto posible, lo antes posible

Bought with Joseph Sita • BHHS Fox & Roach-Malvern
GET MORE INFORMATION




