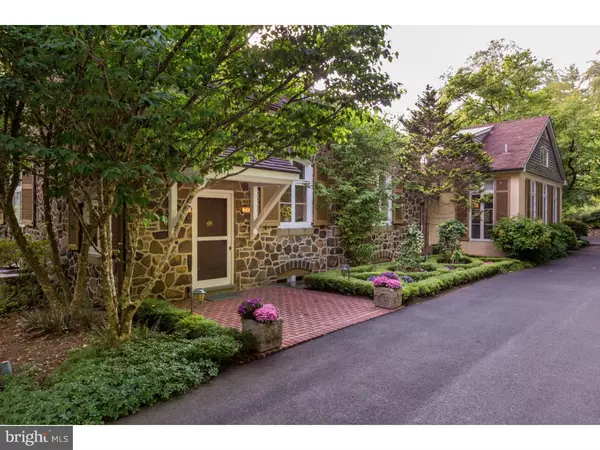Para obtener más información sobre el valor de una propiedad, contáctenos para una consulta gratuita.
Key Details
Property Type Single Family Home
Sub Type Detached
Listing Status Sold
Purchase Type For Sale
Square Footage 4,494 sqft
Price per Sqft $244
Subdivision None Available
MLS Listing ID 1003571361
Sold Date 06/07/16
Style Carriage House,Colonial
Bedrooms 5
Full Baths 3
Half Baths 2
HOA Y/N N
Abv Grd Liv Area 4,494
Originating Board TREND
Year Built 1886
Annual Tax Amount $15,074
Tax Year 2016
Lot Size 1.800 Acres
Acres 1.8
Lot Dimensions IRREGULAR
Descripción de la propiedad
Understated elegance and historic charm define this lovely stone and stucco residence, situated on nearly two private acres, accessed through electronic gates, in an idyllic country estate setting with a "Ludowici" tile roof, mature landscaping, lovely gardens and in-ground pool. Originally the 1886 Easttown School, this significant landmark was converted to a residence in 1930, marrying the enduring quality of yesteryear with modern convenience and style. Featuring 5 Bedrooms, 3 Full and 2 Half Baths, 10 ft+ ceilings, multiple French doors and fireplaces, a large updated "chef-worthy" Kitchen with top of the line appliances and granite counters, a Family Room with vaulted ceiling, gas-fired fireplace and abundant natural light, formal Living Room with gas-fired fireplace, formal Dining Room, a Library, a First Floor Master Suite, and finished lower level, this historic home has instant appeal. Part of the award-winning Tredyffrin-Easttown School District, this home is ideally situated near all Main Line amenities including shopping, public transportation, restaurants, parks, libraries, universities, and more.
Location
State PA
County Chester
Area Easttown Twp (10355)
Zoning AA
Rooms
Other Rooms Living Room, Dining Room, Primary Bedroom, Bedroom 2, Bedroom 3, Kitchen, Family Room, Bedroom 1, Other
Basement Partial, Outside Entrance, Fully Finished
Interior
Interior Features Primary Bath(s), Kitchen - Island, Skylight(s), Exposed Beams, Wet/Dry Bar, Stall Shower, Kitchen - Eat-In
Hot Water Natural Gas
Heating Gas, Hot Water, Radiant, Zoned
Cooling Central A/C
Flooring Wood, Tile/Brick
Fireplaces Type Marble, Stone, Gas/Propane
Equipment Commercial Range, Dishwasher, Refrigerator, Disposal
Fireplace N
Appliance Commercial Range, Dishwasher, Refrigerator, Disposal
Heat Source Natural Gas
Laundry Lower Floor
Exterior
Exterior Feature Patio(s), Balcony
Garage Spaces 6.0
Fence Other
Pool In Ground
Utilities Available Cable TV
Water Access N
Roof Type Tile
Accessibility None
Porch Patio(s), Balcony
Attached Garage 3
Total Parking Spaces 6
Garage Y
Building
Lot Description Irregular
Story 3+
Foundation Stone
Sewer On Site Septic
Water Public
Architectural Style Carriage House, Colonial
Level or Stories 3+
Additional Building Above Grade
Structure Type Cathedral Ceilings,9'+ Ceilings
New Construction N
Schools
High Schools Conestoga Senior
School District Tredyffrin-Easttown
Others
Senior Community No
Tax ID 55-05 -0010
Ownership Fee Simple
Security Features Security System
Leer menos información
¿Quiere saber lo que puede valer su casa? Póngase en contacto con nosotros para una valoración gratuita.

Nuestro equipo está listo para ayudarle a vender su casa por el precio más alto posible, lo antes posible

Bought with Justin B Johnson • BHHS Fox & Roach Wayne-Devon
GET MORE INFORMATION




