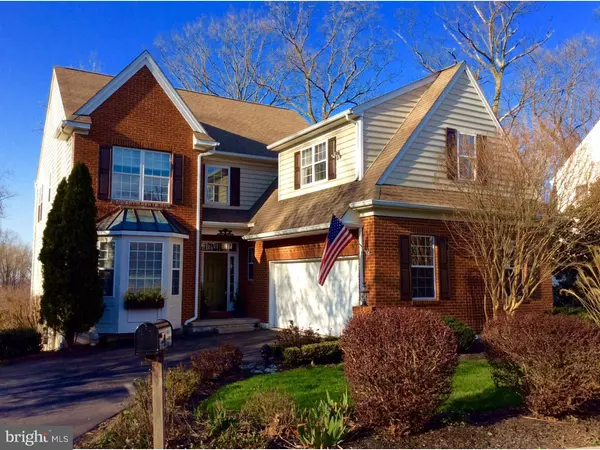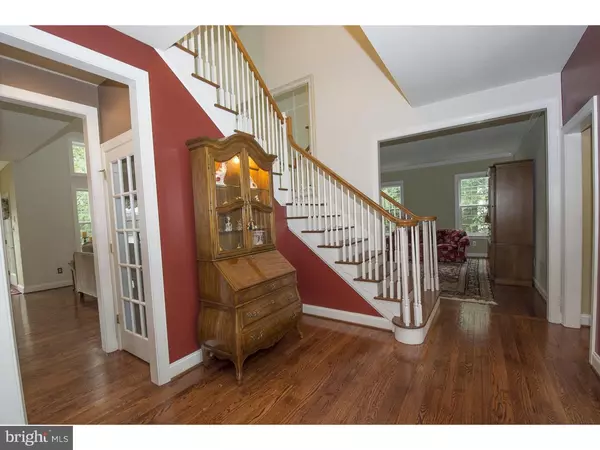Para obtener más información sobre el valor de una propiedad, contáctenos para una consulta gratuita.
Key Details
Property Type Single Family Home
Sub Type Detached
Listing Status Sold
Purchase Type For Sale
Square Footage 3,674 sqft
Price per Sqft $140
Subdivision Sugartown Ridge
MLS Listing ID 1003569899
Sold Date 07/01/16
Style Colonial
Bedrooms 3
Full Baths 3
Half Baths 1
HOA Fees $58
HOA Y/N N
Abv Grd Liv Area 3,674
Originating Board TREND
Year Built 2001
Annual Tax Amount $8,425
Tax Year 2016
Lot Size 7,841 Sqft
Acres 0.18
Descripción de la propiedad
Welcome Home! Meticulously maintained, open floor plan and sun-filled rooms define this special colonial in highly desirable Sugartown Ridge. Well situated on a quiet cul-de-sac and offering a private setting...complimented by manicured grounds...makes for perfect outdoor living spaces! Gracious foyer welcomes guests w/flanking living room and dining rooms. Family room w/gas fireplace, souring ceilings and banks of oversized windows create a feeling of living in a tree house! Family room is open to well appointed all-white kitchen w/convenient island, new dishwasher and breakfast area surrounded by windows and door to deck! Open staircase leads to open hall featuring master suite w/plantation shutters, tray ceiling and spa-like bath w/two vanities, soaking tub, standing stall shower and separate water closet. Two additional bedrooms are serviced by all-white hall bath. Finished, walk-out lower level offers loads of additional living space alternatives including possible home office, fourth bedroom, recreation room or gym and is completed by full bath. Home also offers two-car garage, separate laundry room adjacent to family entry! This property is perfection for carefree, day-to-day lifestyles or grand-scale entertaining! Convenient to dining and shopping of downtown Malvern Boro as well as commuting to Center City and convenient to major roadways. Top-rated Great Valley Schools a plus too! Hurry...opportunity is knocking!
Location
State PA
County Chester
Area East Whiteland Twp (10342)
Zoning R2
Rooms
Other Rooms Living Room, Dining Room, Primary Bedroom, Bedroom 2, Kitchen, Family Room, Bedroom 1, Laundry, Other
Basement Full, Outside Entrance, Fully Finished
Interior
Interior Features Primary Bath(s), Kitchen - Island, Ceiling Fan(s), Stall Shower, Dining Area
Hot Water Natural Gas
Heating Gas, Forced Air
Cooling Central A/C
Flooring Wood, Fully Carpeted
Fireplaces Number 1
Fireplaces Type Marble
Equipment Disposal
Fireplace Y
Window Features Bay/Bow
Appliance Disposal
Heat Source Natural Gas
Laundry Main Floor
Exterior
Exterior Feature Deck(s)
Parking Features Inside Access
Garage Spaces 4.0
Water Access N
Roof Type Pitched,Shingle
Accessibility None
Porch Deck(s)
Attached Garage 2
Total Parking Spaces 4
Garage Y
Building
Lot Description Cul-de-sac
Story 2
Foundation Concrete Perimeter
Sewer Public Sewer
Water Public
Architectural Style Colonial
Level or Stories 2
Additional Building Above Grade
Structure Type Cathedral Ceilings,9'+ Ceilings
New Construction N
Schools
Elementary Schools Sugartown
Middle Schools Great Valley
High Schools Great Valley
School District Great Valley
Others
HOA Fee Include Common Area Maintenance,Snow Removal,Trash
Tax ID 42-04 -0281.3600
Ownership Fee Simple
Leer menos información
¿Quiere saber lo que puede valer su casa? Póngase en contacto con nosotros para una valoración gratuita.

Nuestro equipo está listo para ayudarle a vender su casa por el precio más alto posible, lo antes posible

Bought with Sung H Hong • RE/MAX Legacy



