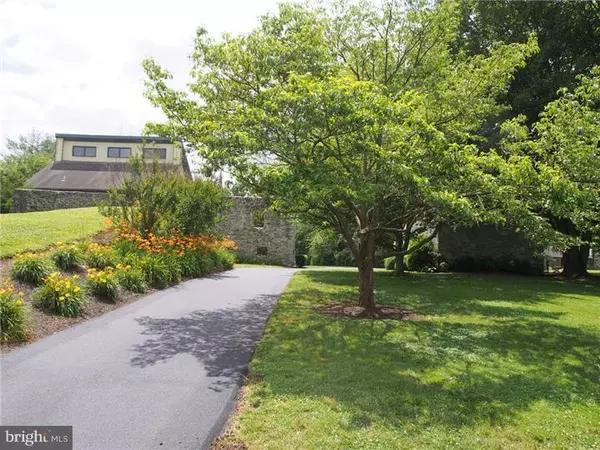Para obtener más información sobre el valor de una propiedad, contáctenos para una consulta gratuita.
Key Details
Property Type Single Family Home
Sub Type Detached
Listing Status Sold
Purchase Type For Sale
Square Footage 2,912 sqft
Price per Sqft $173
Subdivision None Available
MLS Listing ID 1003568705
Sold Date 06/12/15
Style Converted Barn
Bedrooms 3
Full Baths 2
HOA Y/N N
Abv Grd Liv Area 2,912
Originating Board TREND
Year Built 1828
Annual Tax Amount $5,441
Tax Year 2015
Lot Size 1.000 Acres
Acres 1.0
Lot Dimensions REGULAR
Descripción de la propiedad
Presenting "Ivystone" ? a unique converted bank barn adjacent to the Borough of West Chester with quick access to major highways. Its vintage craftsmanship has been lovingly maintained by the owners. The home, along with the carriage house, was built around 1827 and sits on one acre of ground with gorgeous landscaping and an in-ground pool that was just opened and is ready for summer fun!! Beyond the pool is a wooded area where you'll find an authentic stone Grotto. As you enter the enclosed courtyard you'll notice the original stonework, stone arches and brick walkway as you approach the front door. Right inside is a large flagstone foyer with two-story windows. The first floor consists of a large bedroom/office, second bedroom with bath, laundry area with new cabinets and a large open room with new hardwood floors (2014), a fireplace and double doors to the outside patio made of Italian Marble. Upstairs is a more traditional layout. There is a spacious living room with stone fireplace and dining area, a master bedroom with exposed wall and bath which was recently remodeled (2010) with granite countertops, tile flooring and a jetted tub. The large eat-in kitchen/family room opens to a large deck overlooking the fenced-in yard with luxurious pool, gazebo, potting shed and cabana. On the third level of the home is a large open space ? ready to be finished - with exposed beams, beautiful floor boards and casement windows; it's currently used for storage but has great potential to be a spectacular living area. The detached carriage house, with exposed beams and beautiful stonework, can hold 4 cars. There's also a loft area above which could be renovated for an in-home office, studio, guest area, etc. (Check with Township for possibilities.) The layout of this home with its flexible floor plan would enable you to have an in-law suite or separate living quarters on the first floor, if desired. This home is part of the North Hill Civic Association and if you choose to join ($150/year) you may use their lake for swimming and be included in neighborhood social events. This wonderful property ? with its outstanding architectural features and beautiful grounds - has unlimited potential to be the historic home of your dreams! Of interest?new Oil Burner (2011), Security System, newer windows and patio doors. No worries - property is covered by a one year Home Warranty. Note: Please make deposit check out to: Fox & Roach, LP.
Location
State PA
County Chester
Area West Goshen Twp (10352)
Zoning R4
Rooms
Other Rooms Living Room, Dining Room, Primary Bedroom, Bedroom 2, Kitchen, Family Room, Bedroom 1, Attic
Interior
Interior Features Primary Bath(s), Butlers Pantry, Ceiling Fan(s), Attic/House Fan, WhirlPool/HotTub, Exposed Beams, Dining Area
Hot Water Electric, S/W Changeover
Heating Oil, Hot Water, Baseboard
Cooling Central A/C
Flooring Wood, Fully Carpeted
Fireplaces Number 2
Fireplaces Type Stone
Equipment Cooktop, Built-In Range, Oven - Self Cleaning, Dishwasher, Disposal
Fireplace Y
Window Features Energy Efficient,Replacement
Appliance Cooktop, Built-In Range, Oven - Self Cleaning, Dishwasher, Disposal
Heat Source Oil
Laundry Main Floor
Exterior
Exterior Feature Deck(s), Patio(s)
Parking Features Oversized
Garage Spaces 7.0
Fence Other
Pool In Ground
Water Access N
Roof Type Shingle
Accessibility Mobility Improvements
Porch Deck(s), Patio(s)
Total Parking Spaces 7
Garage Y
Building
Lot Description Open, Trees/Wooded, Front Yard, Rear Yard, SideYard(s)
Story 3+
Foundation Stone
Sewer On Site Septic
Water Public
Architectural Style Converted Barn
Level or Stories 3+
Additional Building Above Grade
New Construction N
Schools
Elementary Schools Fern Hill
Middle Schools Peirce
High Schools B. Reed Henderson
School District West Chester Area
Others
Tax ID 52-05A-0057
Ownership Fee Simple
Security Features Security System
Acceptable Financing Conventional, VA, FHA 203(b)
Listing Terms Conventional, VA, FHA 203(b)
Financing Conventional,VA,FHA 203(b)
Leer menos información
¿Quiere saber lo que puede valer su casa? Póngase en contacto con nosotros para una valoración gratuita.

Nuestro equipo está listo para ayudarle a vender su casa por el precio más alto posible, lo antes posible

Bought with LuAnn McHugh • BHHS Fox & Roach-West Chester
GET MORE INFORMATION




