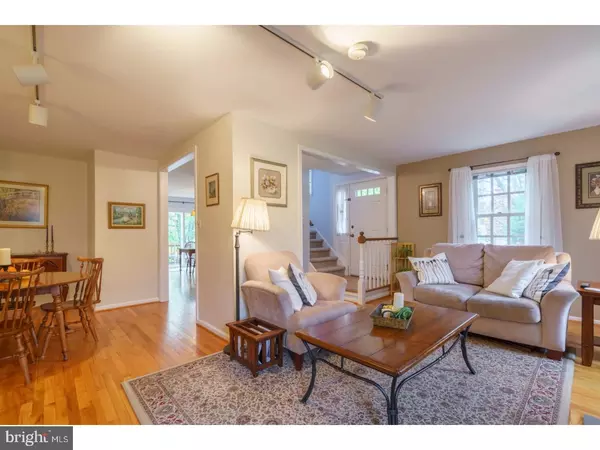Para obtener más información sobre el valor de una propiedad, contáctenos para una consulta gratuita.
Key Details
Property Type Townhouse
Sub Type Interior Row/Townhouse
Listing Status Sold
Purchase Type For Sale
Square Footage 1,584 sqft
Price per Sqft $173
Subdivision Highspire
MLS Listing ID 1004109405
Sold Date 01/12/18
Style Colonial
Bedrooms 3
Full Baths 2
Half Baths 1
HOA Fees $203/mo
HOA Y/N Y
Abv Grd Liv Area 1,584
Originating Board TREND
Year Built 1986
Annual Tax Amount $3,167
Tax Year 2017
Lot Size 1,584 Sqft
Acres 0.04
Descripción de la propiedad
This lovely end townhome in the Highspire community is bright and inviting from the very first step. The private side entrance as well as windows on 3 sides provide the feeling of a single family home with the convenience of townhome living. You'll love the indoor and outdoor living spaces! It starts with a covered entry that leads into a charming foyer. From here, a truly versatile floorplan opens up before you. Hardwood floors and a fresh, contemporary paint scheme will lure into a delightful family room with a wood burning fireplace as a centerpiece. What a lovely spot to cozy up in front of the fire! The family room flows seamlessly into the dining area and from there to an equally spacious kitchen and breakfast room. A great home for entertaining, the large doorways and the natural light spilling in on 3 sides help to create an open, spacious feel. The kitchen and breakfast room are in keeping with that theme, enjoying a large slider out to the deck, providing lots of light. The kitchen is spacious and well laid out with a half wall providing extra counter space, while stainless steel appliances and a ceramic tile backsplash add a pop of character. Upstairs you'll find three bedrooms including a lovely master suite with a ceiling fan, walk-in closet and an en suite bath with granite counters and a good-sized corner shower. The two hall bedrooms, a hall bath and a conveniently located laundry finish out the 2nd floor, but this home has so much more to offer! Head down to the finished walkout basement and you'll discover an immense space that will capture your imagination. Create a den, rec room, entertainment haven, or more! Need a 4th bedroom? A separate finished area might be just the space ? or create a home office with a view. This room enjoys a large slider that leads out to the patio, and this is just one of your outdoor living spaces. A large deck offers ample space for outdoor relaxation or entertaining. Situated in the West Chester School District, Highspire enjoys easy access to Rte 3 and Rte 202, as well as local shopping and dining. A beautiful home in an equally alluring setting! Inquire today!
Location
State PA
County Chester
Area East Goshen Twp (10353)
Zoning R5
Rooms
Other Rooms Living Room, Dining Room, Primary Bedroom, Bedroom 2, Kitchen, Bedroom 1
Basement Full, Fully Finished
Interior
Interior Features Primary Bath(s), Ceiling Fan(s), Dining Area
Hot Water Electric
Heating Electric, Forced Air
Cooling Central A/C
Flooring Wood, Fully Carpeted
Fireplaces Number 1
Equipment Built-In Range, Dishwasher, Built-In Microwave
Fireplace Y
Appliance Built-In Range, Dishwasher, Built-In Microwave
Heat Source Electric
Laundry Upper Floor
Exterior
Exterior Feature Deck(s), Patio(s)
Garage Spaces 1.0
Water Access N
Accessibility None
Porch Deck(s), Patio(s)
Total Parking Spaces 1
Garage N
Building
Story 2
Sewer Public Sewer
Water Public
Architectural Style Colonial
Level or Stories 2
Additional Building Above Grade
New Construction N
Schools
School District West Chester Area
Others
HOA Fee Include Ext Bldg Maint,Lawn Maintenance,Snow Removal,Water
Senior Community No
Tax ID 53-06 -1605
Ownership Fee Simple
Leer menos información
¿Quiere saber lo que puede valer su casa? Póngase en contacto con nosotros para una valoración gratuita.

Nuestro equipo está listo para ayudarle a vender su casa por el precio más alto posible, lo antes posible

Bought with Lindsey Harlan • RE/MAX Town & Country



