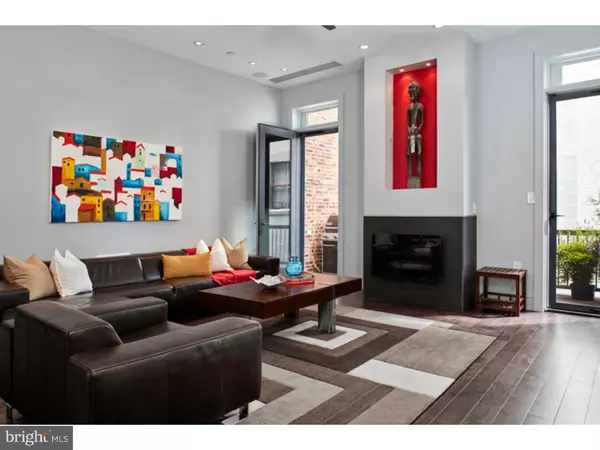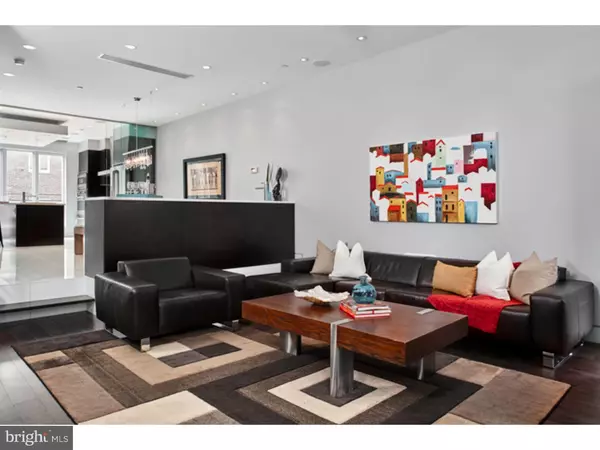Para obtener más información sobre el valor de una propiedad, contáctenos para una consulta gratuita.
Key Details
Property Type Townhouse
Sub Type Interior Row/Townhouse
Listing Status Sold
Purchase Type For Sale
Square Footage 3,400 sqft
Price per Sqft $350
Subdivision Graduate Hospital
MLS Listing ID 1003631423
Sold Date 03/01/17
Style Contemporary
Bedrooms 3
Full Baths 4
HOA Y/N N
Abv Grd Liv Area 3,400
Originating Board TREND
Year Built 2011
Annual Tax Amount $1,339
Tax Year 2017
Lot Size 1,080 Sqft
Acres 0.02
Lot Dimensions 18X60
Descripción de la propiedad
Set your sights on this extraordinary custom-built modern luxurious residence in The Greenfield School Catchment with Garage parking and approximately 5 years remaining on the Tax Abatement. This home is pure perfection. Crisp white tile flooring can be heated to your desire throughout the home. Built-in Speaker System and surround sound, designer lighting fixtures with ambient controls to customize your environment, dramatic entry foyer, floating staircases, soaring ceilings. Three bedrooms, four full bathrooms with tasteful selections. The First floor study with gas fireplace overlooks one of three outdoors spaces and is just the place to relax and be at peace. The second floor of this home was thoughtfully designed for both a quiet evening at home or dynamite gathering with friends. Take in the expansive living room with a floating gas fireplace, hardwood flooring & balcony that stretches across the rear of the home. A gas lined chef's grill completes the balcony. Perched above the living room, the dining room offers a wet bar and custom storage & seamlessly flows into the kitchen at the front of the residence, overlooking Bainbridge Street. Stainless steel appliances include a Thermador induction cook top, Double Oven by Viking, an abundance of cabinetry & an oversized island. Insulate your family and friends from dinner preparations by enclosing the kitchen with the custom glass sliders. Two bedrooms with walk-in closets complemented by well-appointed wardrobes that anchor the two spa-inspired Jack & Jill baths complete with custom tiling, heated flooring, steam shower and choice fixtures. Enjoy southern views as you retire to the Master suite. Master bath offers floating dual vanities, beautifully appointed tiling, oversized skylight and heated flooring. Hard to miss is the oversized jetted tub. Built-in storage and wet bar provides added convenience as you enjoy skyline views and evening sunsets on your top floor balcony. Finished basement offers additional living space, a large storage area and thoughtfully compartmentalized mechanical rooms. On-Demand water heater and high efficiency systems were selected to increase the comfort and enjoyment of this exquisite residence. A convenient location surrounded by multi-million dollar real estate and is within steps of first-rate restaurants, cafes and shops. A quick stroll to Rittenhouse Square, Dog Parks and more.
Location
State PA
County Philadelphia
Area 19146 (19146)
Zoning RM1
Rooms
Other Rooms Living Room, Dining Room, Primary Bedroom, Bedroom 2, Kitchen, Family Room, Bedroom 1, Laundry, Other
Basement Full, Fully Finished
Interior
Interior Features Primary Bath(s), Kitchen - Island, Butlers Pantry, Skylight(s), Ceiling Fan(s), WhirlPool/HotTub, Wet/Dry Bar, Stall Shower, Breakfast Area
Hot Water Instant Hot Water
Heating Gas, Forced Air
Cooling Central A/C
Flooring Wood, Tile/Brick
Fireplaces Number 2
Fireplaces Type Stone, Gas/Propane
Equipment Cooktop, Oven - Wall, Oven - Double, Oven - Self Cleaning, Dishwasher, Refrigerator, Disposal, Built-In Microwave
Fireplace Y
Appliance Cooktop, Oven - Wall, Oven - Double, Oven - Self Cleaning, Dishwasher, Refrigerator, Disposal, Built-In Microwave
Heat Source Natural Gas
Laundry Upper Floor
Exterior
Exterior Feature Deck(s), Patio(s), Porch(es)
Parking Features Inside Access, Garage Door Opener, Oversized
Garage Spaces 2.0
Water Access N
Roof Type Flat
Accessibility None
Porch Deck(s), Patio(s), Porch(es)
Attached Garage 1
Total Parking Spaces 2
Garage Y
Building
Story 3+
Foundation Concrete Perimeter
Sewer Public Sewer
Water Public
Architectural Style Contemporary
Level or Stories 3+
Additional Building Above Grade
Structure Type 9'+ Ceilings
New Construction N
Schools
School District The School District Of Philadelphia
Others
Senior Community No
Tax ID 301040600
Ownership Fee Simple
Security Features Security System
Acceptable Financing Conventional
Listing Terms Conventional
Financing Conventional
Leer menos información
¿Quiere saber lo que puede valer su casa? Póngase en contacto con nosotros para una valoración gratuita.

Nuestro equipo está listo para ayudarle a vender su casa por el precio más alto posible, lo antes posible

Bought with Edmund Choi • RE/MAX Main Line-Paoli
GET MORE INFORMATION




