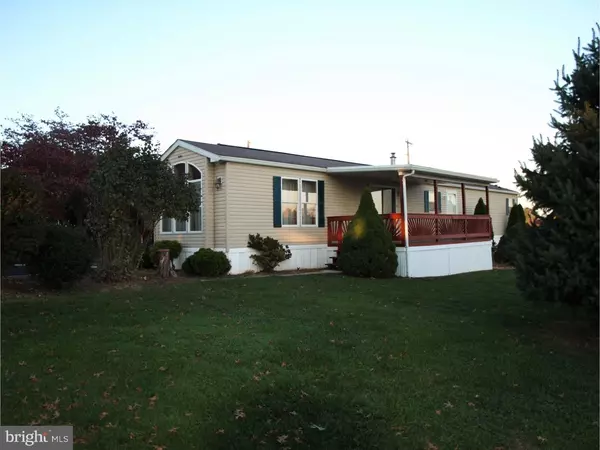Para obtener más información sobre el valor de una propiedad, contáctenos para una consulta gratuita.
Key Details
Property Type Single Family Home
Listing Status Sold
Purchase Type For Sale
Square Footage 1,190 sqft
Price per Sqft $36
Subdivision None Available
MLS Listing ID 1003330157
Sold Date 12/22/16
Style Ranch/Rambler
Bedrooms 2
Full Baths 2
HOA Fees $350/mo
HOA Y/N Y
Abv Grd Liv Area 1,190
Originating Board TREND
Year Built 2000
Annual Tax Amount $1,333
Tax Year 2016
Lot Dimensions 0X0
Descripción de la propiedad
Like a New Home with a MILLION Dollar View! 70'x14' Pine Grove home with 20'x10' Addition and 20'x10' solid deck with sweeping panoramic view of countryside, farm fields and mountains. Largest lot in the community with mature landscaping and 2 car off street paved parking. Enter into the spacious family room with an added propane wall heater. Next you'll find an open layout seamlessly combining the kitchen and living room by a desired 1/2 step. Kitchen boasts 3/4" bruce hardwood floors, solid oak cabinets, double sink, dishwasher, propane stove, Frigidaire refrigerator, breakfast area and sliding glass doors out to covered deck. Brand New Carpets throughout the entire home start in the bright and cheery living room. Living room beams with natural light and ceiling fan. Down the hall are 2 bedrooms and 2 full baths as well as 2nd entrance and laundry room. Master suite with fresh paint offers a master bathroom with garden tub, double sink vanity, custom linen closet and his/hers closets in the bedroom. Nice sized 2nd bedroom and laundry area. Included is a 12'x10' garden shed with new roof, electric and built in workbench. 200 amp electric service, central A/C and high end Hydro Quad water purification system. 2 car paved, private parking pad. Largest lot in the community. Very Affordable lot rent is one of the lowest in the area and includes Water, Sewer and Trash. This is a must see home and community!
Location
State PA
County Berks
Area Maxatawny Twp (10263)
Zoning MHP
Rooms
Other Rooms Living Room, Primary Bedroom, Kitchen, Family Room, Bedroom 1, Laundry, Other
Interior
Interior Features Primary Bath(s), Butlers Pantry, Skylight(s), Ceiling Fan(s), Water Treat System, Dining Area
Hot Water Electric
Heating Propane, Forced Air
Cooling Central A/C
Flooring Wood, Fully Carpeted
Equipment Dishwasher
Fireplace N
Appliance Dishwasher
Heat Source Bottled Gas/Propane
Laundry Main Floor
Exterior
Exterior Feature Deck(s)
Utilities Available Cable TV
Water Access N
Roof Type Pitched,Shingle
Accessibility None
Porch Deck(s)
Garage N
Building
Lot Description Corner, Level, Sloping, Open, Front Yard, Rear Yard, SideYard(s)
Story 1
Sewer Community Septic Tank, Private Septic Tank
Water Private/Community Water
Architectural Style Ranch/Rambler
Level or Stories 1
Additional Building Above Grade
Structure Type Cathedral Ceilings
New Construction N
Schools
Middle Schools Kutztown Area
High Schools Kutztown Area Senior
School District Kutztown Area
Others
HOA Fee Include Common Area Maintenance,Trash,Water,Sewer
Senior Community No
Tax ID 63-5454-00-92-5919-T50
Ownership Land Lease
Acceptable Financing Conventional
Listing Terms Conventional
Financing Conventional
Pets Allowed Case by Case Basis
Leer menos información
¿Quiere saber lo que puede valer su casa? Póngase en contacto con nosotros para una valoración gratuita.

Nuestro equipo está listo para ayudarle a vender su casa por el precio más alto posible, lo antes posible

Bought with Joshua J Moser • BHHS Keystone Properties
GET MORE INFORMATION




