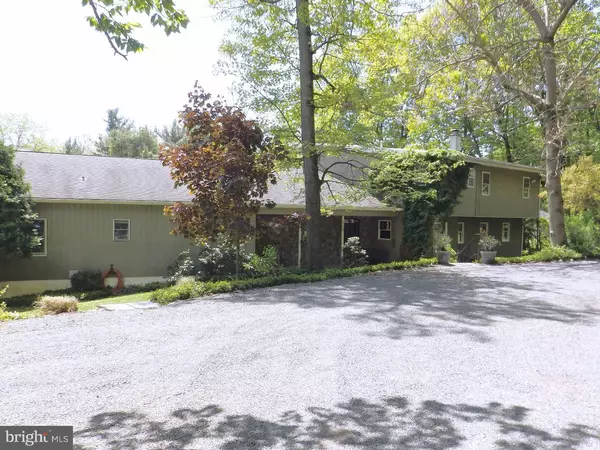Para obtener más información sobre el valor de una propiedad, contáctenos para una consulta gratuita.
Key Details
Property Type Single Family Home
Sub Type Detached
Listing Status Sold
Purchase Type For Sale
Square Footage 3,875 sqft
Price per Sqft $175
Subdivision None Available
MLS Listing ID 1002617891
Sold Date 07/07/17
Style Colonial
Bedrooms 5
Full Baths 3
Half Baths 1
HOA Y/N N
Abv Grd Liv Area 3,875
Originating Board TREND
Year Built 1954
Annual Tax Amount $5,926
Tax Year 2017
Lot Size 4.000 Acres
Acres 4.0
Lot Dimensions 4.00 ACRES
Descripción de la propiedad
A rare treasure for those who desire privacy and spacious living. Nestled deep down a private drive on 4 acres, you will arrive to a massive circular drive with bamboo field, abundant parking and a serene setting. A stone walkway leads to the front porch with ivy covered wall. A large foyer greets you with a beautiful rustic marble flooring. The warm and enchanting living room features hardwood flooring, a massive stone fireplace with wood burning stove, recessed lighting and more. The food lover's dream kitchen with Thermador gas range, custom cabinetry, massive island with seating for 6, pendant lighting and much more. A great room with towering ceilings and large windows with views of the rear of the property. Vintage wooden doors add character to the library. On this main level there 2 bedrooms and 2 bathrooms with the master suite's stunning charm and character. The upper level has a spacious layout with 3 very nice size bedrooms each decorated unique to the family member. The lower level has a large full finished room for sports/movie entertainment and also has a walk out sliding glass door and dedicated hobby, craft or computer room. Outside is simply magic. A large pool area with a gorgeous gazebo, pool house, upper and lower patio areas, elevated deck, terrace with fire pit and the list goes on. Need a garage? The large insulated pole barn easily accommodates your cars and has ample room for a shop or oodles of storage. A detached dedicated office or artists building, basket ball court, abundant open and wooded space... and a premiere location, there is simply nothing more you could ask for. Allow ample time to take in all this unique home has to offer.
Location
State PA
County Bucks
Area Buckingham Twp (10106)
Zoning AG
Rooms
Other Rooms Living Room, Dining Room, Primary Bedroom, Bedroom 2, Bedroom 3, Kitchen, Family Room, Bedroom 1, Laundry, Other
Basement Full, Outside Entrance, Fully Finished
Interior
Interior Features Primary Bath(s), Kitchen - Island, Butlers Pantry, Skylight(s), Ceiling Fan(s), Kitchen - Eat-In
Hot Water Electric
Heating Oil, Forced Air
Cooling Central A/C
Flooring Wood, Fully Carpeted, Tile/Brick
Fireplaces Number 1
Fireplaces Type Stone
Equipment Oven - Self Cleaning, Dishwasher
Fireplace Y
Appliance Oven - Self Cleaning, Dishwasher
Heat Source Oil
Laundry Main Floor
Exterior
Exterior Feature Deck(s), Patio(s), Porch(es)
Garage Spaces 5.0
Fence Other
Pool In Ground
Utilities Available Cable TV
Water Access N
Roof Type Shingle
Accessibility None
Porch Deck(s), Patio(s), Porch(es)
Total Parking Spaces 5
Garage Y
Building
Lot Description Level, Sloping, Open, Trees/Wooded, Front Yard, Rear Yard, SideYard(s)
Story 2
Sewer On Site Septic
Water Well
Architectural Style Colonial
Level or Stories 2
Additional Building Above Grade
Structure Type Cathedral Ceilings,9'+ Ceilings
New Construction N
Schools
School District Central Bucks
Others
Senior Community No
Tax ID 06-021-036
Ownership Fee Simple
Acceptable Financing Conventional
Listing Terms Conventional
Financing Conventional
Leer menos información
¿Quiere saber lo que puede valer su casa? Póngase en contacto con nosotros para una valoración gratuita.

Nuestro equipo está listo para ayudarle a vender su casa por el precio más alto posible, lo antes posible

Bought with Sharon R Otto • Coldwell Banker Hearthside-Lahaska
GET MORE INFORMATION




