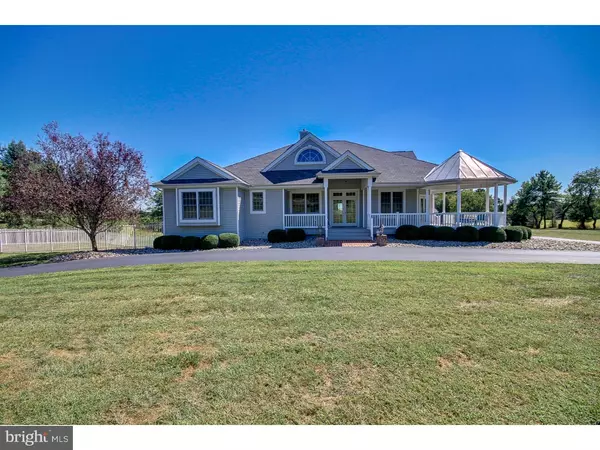Para obtener más información sobre el valor de una propiedad, contáctenos para una consulta gratuita.
Key Details
Property Type Single Family Home
Sub Type Detached
Listing Status Sold
Purchase Type For Sale
Square Footage 4,500 sqft
Price per Sqft $200
Subdivision None Available
MLS Listing ID 1002597629
Sold Date 08/30/17
Style Traditional
Bedrooms 4
Full Baths 3
HOA Y/N N
Abv Grd Liv Area 4,500
Originating Board TREND
Year Built 2003
Annual Tax Amount $16,546
Tax Year 2016
Lot Size 10.038 Acres
Acres 10.04
Lot Dimensions IRR
Descripción de la propiedad
Don't let your dream home slip away!You will be living in the lap of luxury when you move into this beautiful spacious retreat located on a scenic 10+ acre lot. It will be a delight to sip your coffee while sitting out under the shade of the wrap-around porch and taking in the views of the surrounding open space and your own private pond complete with dock. This home features a sports court, fenced side yard, detached garage as well as a brick patio with built in grill ideal for summer barbecues. The interior of the home is replete with luxurious upgrades and exudes both ambiance and drama.Upon entering, you are greeted by a spacious foyer & heated porcelain tile floors throughout that flow into the main body of the home's expansive open floor plan. To the left is a huge great room accented by a vaulted ceiling & fireplace flanked by built-in shelving and to the right, a gourmet eat-in kitchen that will spoil even the most seasoned chef. It boasts gorgeous granite countertops, Subzero wine refrigerator with 2 drawer beverage cooler, double Wolf ovens, Subzero Refrigerator, clean white cabinetry, large center island and an 8 seat breakfast bar with 5 burner cooktop, large sink and electrical outlets ideal for entertaining your guests while you cook. There is also a delightful dining area off to the side where you can enjoy quiet family meals. As if that were not enough, the home also features its very own indoor salt water pool with vaulted ceiling, skylights, ceiling fans & ample deck space surrounding the nicely sized in ground pool. When summer hits open all the sliding doors to allow in the nice fresh air & enjoy entertaining on the rear adjoining brick patio.The pool area also has its own bath, shower & dryer. A cozy sunroom off to the side with tile floor and skylights where you can keep an eye on the pool while reading a book. Set aside from the main entertaining space of the home, there is a hall bath with Jacuzzi tub and three nicely sized bedrooms, including an owner's suite complete with walk-in closet, private bath with huge glass block walk-in shower, tile floors and dual vanity. A separate entrance to both the pool and a private corner porch. There is also an enormous full finished walk out basement with ample space to fit almost any use,including an additional 4th bedroom. Don't miss the heated & cooled oversized 5 bay garage ideal for any car enthusiast complete with space above that could be finished as an in-law suite.
Location
State PA
County Bucks
Area Buckingham Twp (10106)
Zoning AG
Rooms
Other Rooms Living Room, Primary Bedroom, Bedroom 2, Bedroom 3, Kitchen, Bedroom 1, Other
Basement Full, Outside Entrance, Fully Finished
Interior
Interior Features Primary Bath(s), Kitchen - Island, Skylight(s), Ceiling Fan(s), Stall Shower, Dining Area
Hot Water Natural Gas
Heating Gas, Radiant
Cooling Central A/C
Flooring Fully Carpeted, Tile/Brick
Fireplaces Number 1
Fireplaces Type Gas/Propane
Equipment Cooktop, Oven - Double, Dishwasher, Refrigerator
Fireplace Y
Appliance Cooktop, Oven - Double, Dishwasher, Refrigerator
Heat Source Natural Gas
Laundry Basement
Exterior
Exterior Feature Patio(s), Porch(es)
Parking Features Garage Door Opener, Oversized
Garage Spaces 7.0
Fence Other
Pool In Ground, Indoor
Utilities Available Cable TV
Roof Type Pitched,Shingle
Accessibility None
Porch Patio(s), Porch(es)
Total Parking Spaces 7
Garage Y
Building
Lot Description Front Yard, Rear Yard, SideYard(s)
Story 1
Sewer On Site Septic
Water Well
Architectural Style Traditional
Level or Stories 1
Additional Building Above Grade
Structure Type Cathedral Ceilings,9'+ Ceilings
New Construction N
Schools
Elementary Schools Buckingham
Middle Schools Holicong
High Schools Central Bucks High School East
School District Central Bucks
Others
Senior Community No
Tax ID 06-021-053-004
Ownership Fee Simple
Acceptable Financing Conventional
Listing Terms Conventional
Financing Conventional
Leer menos información
¿Quiere saber lo que puede valer su casa? Póngase en contacto con nosotros para una valoración gratuita.

Nuestro equipo está listo para ayudarle a vender su casa por el precio más alto posible, lo antes posible

Bought with Cynthia Bannon • Salomon Realty LLC
GET MORE INFORMATION




