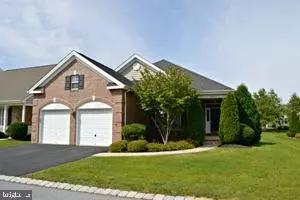Para obtener más información sobre el valor de una propiedad, contáctenos para una consulta gratuita.
Key Details
Property Type Condo
Sub Type Condo/Co-op
Listing Status Sold
Purchase Type For Sale
Square Footage 2,117 sqft
Price per Sqft $130
Subdivision None Available
MLS Listing ID 1001662583
Sold Date 11/29/17
Style Ranch/Rambler
Bedrooms 3
Full Baths 2
Half Baths 1
Condo Fees $230/mo
HOA Fees $230/mo
HOA Y/N Y
Abv Grd Liv Area 2,117
Originating Board LCAOR
Annual Tax Amount $6,214
Lot Size 2,178 Sqft
Acres 0.05
Descripción de la propiedad
Spacious, open floor plan and lots of storage space in this 55+ neighborhood! Newly remodeled interior with new flooring, fresh paint and light fixtures throughout. The sun room is great space to sit back and enjoy a book while taking in some sun. The kitchen has a double wall oven, granite counter tops and beautiful cabinets. The master bedroom is spacious with lots of daylight from large windows. The master bath is large with a jacuzzi bath tub. Laundry room is located on the first floor for easy access. The lower level is unfinished but has potential to be finished to add a family room, a 4th bedroom and a powder room or it can be used as storage space. The two car garage can hold two cars comfortably with storage located above garage. This home has everything you could ever want!
Location
State PA
County Lancaster
Area Rapho Twp (10554)
Rooms
Other Rooms Living Room, Dining Room, Primary Bedroom, Bedroom 2, Bedroom 3, Kitchen, Den, Foyer, Bedroom 1, Sun/Florida Room, Laundry, Bedroom 6, Bathroom 2, Bathroom 3, Attic, Primary Bathroom
Basement Unfinished
Main Level Bedrooms 3
Interior
Interior Features Combination Dining/Living, Built-Ins
Hot Water Natural Gas
Heating Gas, Forced Air
Cooling Central A/C
Fireplaces Number 1
Equipment Dishwasher
Fireplace Y
Appliance Dishwasher
Heat Source Natural Gas
Exterior
Garage Spaces 2.0
Utilities Available Cable TV Available
Amenities Available Exercise Room, Party Room, Swimming Pool, Tennis Courts, Common Grounds
Water Access N
Roof Type Shingle,Composite
Attached Garage 2
Total Parking Spaces 2
Garage Y
Building
Story 1
Sewer Public Sewer
Water Public
Architectural Style Ranch/Rambler
Level or Stories 1
Additional Building Above Grade, Below Grade
New Construction N
Schools
School District Manheim Central
Others
HOA Fee Include Ext Bldg Maint,Lawn Maintenance,Snow Removal,Trash
Senior Community Yes
Age Restriction 55
Tax ID 540-11759-1-0100
Ownership Fee Simple
Acceptable Financing Cash, Conventional, FHA
Listing Terms Cash, Conventional, FHA
Financing Cash,Conventional,FHA
Leer menos información
¿Quiere saber lo que puede valer su casa? Póngase en contacto con nosotros para una valoración gratuita.

Nuestro equipo está listo para ayudarle a vender su casa por el precio más alto posible, lo antes posible

Bought with Josh Shope • Coldwell Banker Realty



