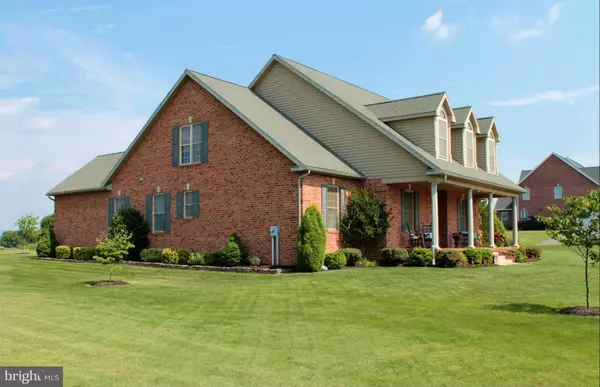Para obtener más información sobre el valor de una propiedad, contáctenos para una consulta gratuita.
Key Details
Property Type Single Family Home
Sub Type Detached
Listing Status Sold
Purchase Type For Sale
Subdivision Heritage Estates
MLS Listing ID 1001024931
Sold Date 11/04/16
Style Cape Cod
Bedrooms 5
Full Baths 2
Half Baths 1
HOA Y/N N
Originating Board MRIS
Year Built 2006
Annual Tax Amount $8,376
Tax Year 2015
Lot Size 0.830 Acres
Acres 0.83
Descripción de la propiedad
Custom brick home in Heritage Estates. Stamped concrete covered front porch & covered rear patio w/gas hook-up for grill. Oak hardwood flrs & tile floors on main level. Main level laundry room. 2-story great room w/stacked stone gas fireplace. 2nd floor family room w/3 dormers and custom wood ceilings. spacious 22x44 foot 3-car garage. Master Suite with his/her walk-in closets and deluxe bath.
Location
State PA
County Franklin
Area Greencastle Boro (14508)
Zoning R
Direction East
Rooms
Other Rooms Dining Room, Primary Bedroom, Bedroom 2, Bedroom 3, Bedroom 4, Bedroom 5, Kitchen, Family Room, Foyer, Great Room, Laundry
Main Level Bedrooms 3
Interior
Interior Features Kitchen - Island, Breakfast Area, Dining Area, Kitchen - Eat-In, Primary Bath(s), Entry Level Bedroom, Chair Railings, Upgraded Countertops, Crown Moldings, Window Treatments, Wood Floors, Recessed Lighting, Floor Plan - Open
Hot Water Natural Gas
Heating Forced Air
Cooling Ceiling Fan(s), Central A/C
Fireplaces Number 1
Fireplaces Type Gas/Propane, Mantel(s)
Equipment Washer/Dryer Hookups Only, Dryer, Disposal, Dishwasher, Cooktop, Exhaust Fan, Oven - Wall, Oven - Double, Refrigerator, Washer, Water Heater
Fireplace Y
Window Features Double Pane,Screens,Skylights
Appliance Washer/Dryer Hookups Only, Dryer, Disposal, Dishwasher, Cooktop, Exhaust Fan, Oven - Wall, Oven - Double, Refrigerator, Washer, Water Heater
Heat Source Natural Gas
Exterior
Exterior Feature Patio(s), Porch(es)
Parking Features Garage Door Opener, Garage - Side Entry
Garage Spaces 3.0
Utilities Available Under Ground, Cable TV Available, DSL Available
View Y/N Y
Water Access N
View Garden/Lawn, Mountain, Street
Roof Type Shingle
Street Surface Black Top,Paved
Accessibility None
Porch Patio(s), Porch(es)
Road Frontage City/County, Public
Attached Garage 3
Total Parking Spaces 3
Garage Y
Private Pool N
Building
Lot Description Corner
Story 2
Foundation Crawl Space
Sewer Public Sewer
Water Public
Architectural Style Cape Cod
Level or Stories 2
Structure Type 9'+ Ceilings,2 Story Ceilings,Dry Wall,Vaulted Ceilings,Wood Ceilings
New Construction N
Others
Senior Community No
Tax ID 8-2B03-23
Ownership Fee Simple
Security Features Smoke Detector
Acceptable Financing Cash, Conventional
Listing Terms Cash, Conventional
Financing Cash,Conventional
Special Listing Condition Standard
Leer menos información
¿Quiere saber lo que puede valer su casa? Póngase en contacto con nosotros para una valoración gratuita.

Nuestro equipo está listo para ayudarle a vender su casa por el precio más alto posible, lo antes posible

Bought with William M Kellam Jr. • Help-U-Sell Keystone Realty, LLC
GET MORE INFORMATION




