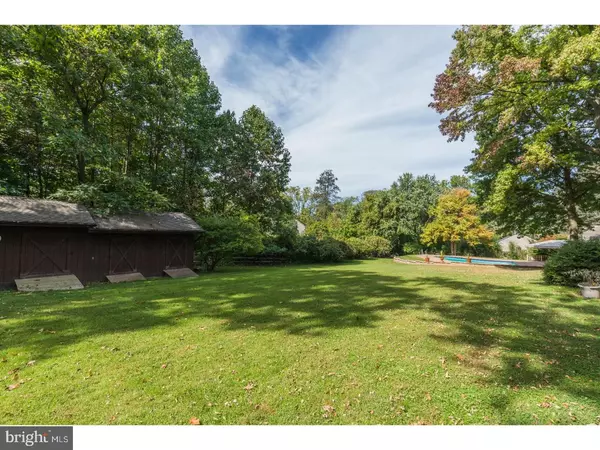Para obtener más información sobre el valor de una propiedad, contáctenos para una consulta gratuita.
Key Details
Property Type Single Family Home
Sub Type Detached
Listing Status Sold
Purchase Type For Sale
Square Footage 3,260 sqft
Price per Sqft $187
Subdivision None Available
MLS Listing ID 1001248205
Sold Date 12/20/17
Style Colonial
Bedrooms 4
Full Baths 2
Half Baths 1
HOA Y/N N
Abv Grd Liv Area 3,260
Originating Board TREND
Year Built 1963
Annual Tax Amount $6,124
Tax Year 2017
Lot Size 1.155 Acres
Acres 1.15
Lot Dimensions 121
Descripción de la propiedad
Welcome to this fabulous home situated on over an acre of land which provides a private setting to enjoy the gorgeous in-ground pool. You'll love the stunning upgraded kitchen featuring upgraded cabinets, granite counters, stainless steel appliances, induction range, subway tile backsplash, upgraded tile floor and an adjacent breakfast room that leads out to the sunroom which has heat and central air that overlooks the backyard oasis. The spacious living room features hardwood floors and a gorgeous fireplace perfect for entertaining at the holidays. The formal dining room also features a fireplace, crown molding, chair rail and hardwood floors. Step down to the oversized family room that features a floor to ceiling brick fireplace with atrium doors leading out to the relaxing deck with awning. Upstairs you'll find a gracious master suite featuring 2 closets, hardwood floors, and a full bath. Plus there are 3 additional bedrooms with hardwood floors that are all a nice size. And there's additional living space in the finished walk out basement which is perfect for entertaining featuring a wet bar and lots of storage. Additionally, the pool house features a kitchen, a full bath, a changing room and a fabulous deck with outdoor bar. Note that the in-ground pool mechanicals are only 2 years old. AND the detached oversized 2 car garage features a fabulous full size workshop that has heat and central air!! Plus did you see the low low taxes? Only $6124/year. This home has so much to offer. Schedule to see it today!
Location
State PA
County Montgomery
Area Upper Merion Twp (10658)
Zoning R1A
Rooms
Other Rooms Living Room, Dining Room, Primary Bedroom, Bedroom 2, Bedroom 3, Kitchen, Family Room, Bedroom 1
Basement Full, Fully Finished
Interior
Interior Features Primary Bath(s), Kitchen - Island, Butlers Pantry, Kitchen - Eat-In
Hot Water Electric
Heating Oil
Cooling Central A/C
Flooring Wood, Tile/Brick
Equipment Built-In Range, Dishwasher, Disposal, Energy Efficient Appliances, Built-In Microwave
Fireplace N
Appliance Built-In Range, Dishwasher, Disposal, Energy Efficient Appliances, Built-In Microwave
Heat Source Oil
Laundry Main Floor
Exterior
Exterior Feature Deck(s), Patio(s)
Garage Spaces 5.0
Pool In Ground
Water Access N
Roof Type Pitched
Accessibility None
Porch Deck(s), Patio(s)
Total Parking Spaces 5
Garage Y
Building
Story 2
Sewer Public Sewer
Water Public
Architectural Style Colonial
Level or Stories 2
Additional Building Above Grade
New Construction N
Schools
School District Upper Merion Area
Others
Senior Community No
Tax ID 58-00-11692-004
Ownership Fee Simple
Leer menos información
¿Quiere saber lo que puede valer su casa? Póngase en contacto con nosotros para una valoración gratuita.

Nuestro equipo está listo para ayudarle a vender su casa por el precio más alto posible, lo antes posible

Bought with Bette R McTamney • RE/MAX 440 - Skippack
GET MORE INFORMATION




