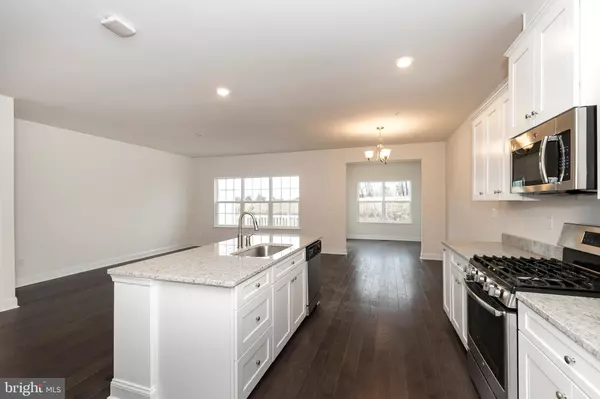Para obtener más información sobre el valor de una propiedad, contáctenos para una consulta gratuita.
Key Details
Property Type Townhouse
Sub Type Interior Row/Townhouse
Listing Status Sold
Purchase Type For Sale
Square Footage 2,679 sqft
Price per Sqft $125
Subdivision Southall
MLS Listing ID PAMC612172
Sold Date 11/19/19
Style Traditional
Bedrooms 3
Full Baths 3
Half Baths 1
HOA Fees $180/mo
HOA Y/N Y
Abv Grd Liv Area 2,079
Originating Board BRIGHT
Year Built 2019
Tax Year 2019
Descripción de la propiedad
This home qualifies for the Annual Sales Event! Schedule your appointment today! Can you imagine living within steps away from a popular local park? Here at Southall by Lennar we are proud to be the only BRAND NEW townhome community connected to the beloved Limerick Community Park! This home is of our Bayleigh floor plan and features 3 bedrooms, 3.5 baths, a 1 car garage, and 3 levels of finished living space! The open layout on the main level has 9ft ceilings and an all white designer kitchen featuring an oversized island, shaker style cabinetry, bright granite countertops, additional recessed lighting, and GE stainless steel appliances (even refrigerator) included. The open floor plan is great for entertaining! Upstairs, 9ft ceilings continue to a loft area. The owner's suite includes a walk-in closet, and ceramic tile with frameless shower door in the full bath. Additional highlights include 2 guest bedrooms, an upgraded hall bath, and laundry room with front load washer and dryer on the upper level that also come included. In the finished basement, you will find a full bath and recreation room. You will not only enjoy your home, but your commute as well. Southall by Lennar is conveniently located near Routes 422, 29, and 76, within the Award Winning Spring-Ford Area School District. Photos depict a similar home and may reflect slightly different upgrades or finishes that may not be available in this unit.
Location
State PA
County Montgomery
Area Limerick Twp (10637)
Zoning RESIDENTIAL
Interior
Heating Zoned
Cooling Zoned
Heat Source Natural Gas
Exterior
Parking Features Garage - Front Entry
Garage Spaces 1.0
Water Access N
Accessibility None
Attached Garage 1
Total Parking Spaces 1
Garage Y
Building
Story 2
Sewer Public Sewer
Water Public
Architectural Style Traditional
Level or Stories 2
Additional Building Above Grade, Below Grade
New Construction Y
Schools
School District Spring-Ford Area
Others
Senior Community No
Tax ID NO TAX RECORD
Ownership Fee Simple
SqFt Source Estimated
Special Listing Condition Standard
Leer menos información
¿Quiere saber lo que puede valer su casa? Póngase en contacto con nosotros para una valoración gratuita.

Nuestro equipo está listo para ayudarle a vender su casa por el precio más alto posible, lo antes posible

Bought with Jolene E Cingiser • Keller Williams Realty Devon-Wayne
GET MORE INFORMATION




