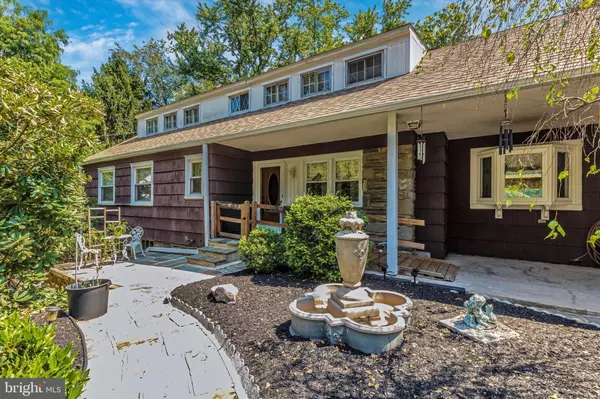Para obtener más información sobre el valor de una propiedad, contáctenos para una consulta gratuita.
Key Details
Property Type Single Family Home
Listing Status Sold
Purchase Type For Sale
Square Footage 2,721 sqft
Price per Sqft $145
Subdivision Swarthmorewood
MLS Listing ID PADE498662
Sold Date 11/21/19
Style Raised Ranch/Rambler
Bedrooms 6
Full Baths 4
Half Baths 1
HOA Y/N N
Abv Grd Liv Area 2,721
Originating Board BRIGHT
Year Built 1950
Annual Tax Amount $10,804
Tax Year 2018
Lot Size 0.747 Acres
Acres 0.75
Lot Dimensions 223.00 x 221.00
Descripción de la propiedad
Welcome to 341 Michigan Avenue. Unique charm and masterful design are expressed in this expanded 5/6 Bedroom 4.5 Bath raised ranch. Nestled on almost an acre wooded lot and tucked away on a private street, this home has the best view in the area. First floor features: Hall entry with powder room, Formal living room with pool and pond views, updated kitchen with ample cabinet/counter space and breakfast bar, dining room which leads to second "Sunday Dinner" dining room, large family room with full length windows with window benches, center hall bath, three generously sized bedrooms,master bath and large den. Second floor features: Two very large bedrooms and a full bath. Lower level features: Full kitchen, family room and and in-law quarters with a separate entrance. Other fabulous features of this one of a kind home include two wood fireplaces, 3 Family rooms, 2 full kitchens, brand new roof, 1st floor storage area, private pond and pool view setting a Schedule an appointment today!and ample space to spread out.Close to Swarthmore College, community parks,local eateries, easy access to train station and highways. This one is a "MUST SEE INSIDE."!
Location
State PA
County Delaware
Area Ridley Twp (10438)
Zoning RESIDENTIAL
Rooms
Other Rooms Kitchen, Primary Bathroom
Basement Full
Main Level Bedrooms 4
Interior
Hot Water Electric
Heating Forced Air
Cooling Central A/C
Fireplaces Number 2
Fireplaces Type Wood
Fireplace Y
Heat Source Oil
Laundry Basement
Exterior
Water Access N
View Trees/Woods
Accessibility None
Garage N
Building
Story 2
Sewer Public Sewer
Water Public
Architectural Style Raised Ranch/Rambler
Level or Stories 2
Additional Building Above Grade, Below Grade
New Construction N
Schools
School District Ridley
Others
Senior Community No
Tax ID 38-03-01460-00
Ownership Fee Simple
SqFt Source Assessor
Special Listing Condition Standard
Leer menos información
¿Quiere saber lo que puede valer su casa? Póngase en contacto con nosotros para una valoración gratuita.

Nuestro equipo está listo para ayudarle a vender su casa por el precio más alto posible, lo antes posible

Bought with Phyllis M Lynch • Keller Williams Real Estate - Media
GET MORE INFORMATION




