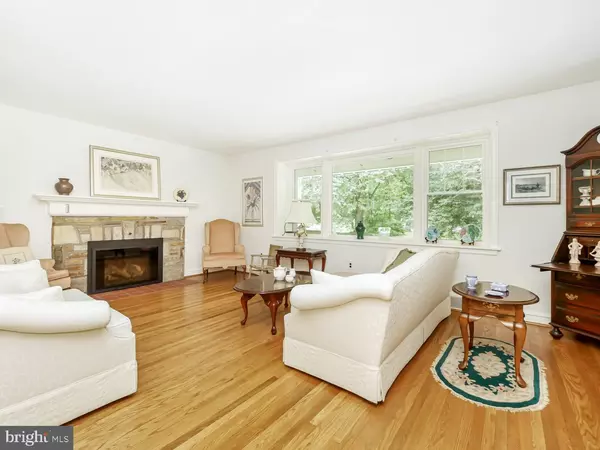Para obtener más información sobre el valor de una propiedad, contáctenos para una consulta gratuita.
Key Details
Property Type Single Family Home
Sub Type Detached
Listing Status Sold
Purchase Type For Sale
Square Footage 2,856 sqft
Price per Sqft $144
Subdivision Langhorne Manor
MLS Listing ID PABU477902
Sold Date 11/18/19
Style Cape Cod
Bedrooms 4
Full Baths 2
Half Baths 1
HOA Y/N N
Abv Grd Liv Area 2,856
Originating Board BRIGHT
Year Built 1950
Annual Tax Amount $8,836
Tax Year 2019
Lot Size 0.747 Acres
Acres 0.75
Lot Dimensions 150.00 x 217.00
Descripción de la propiedad
Stately stone 4 bedroom Cape surrounded by perennial gardens and nestled on a half-acre lot in desirable Langhorne Manor, a place where time stands still and the past is just down the street. Enter the home through the foyer with elegant turned staircase. Notice the charm of the archways and hardwood flooring throughout most of the first level. Sunlight brightens the lovely living room with gorgeous stone fireplace, through the large picture window. Entertain formally in the dining room or informally in the 27' x 15' family room with corner gas fireplace, wet-bar and sliding door to the patio. The two spacious bedrooms on the first level feature hardwood flooring and plenty of light from the many windows. The second level boasts an abundance of storage from the hall closets to the closets and built-ins found in the two charming bedrooms. This home also features economical gas heating, A whole house generator, recently added sun room with skylights, a 2-car garage, replacement windows, whole-house fan and walk-in attic storage and the enjoyment of living in the Manor.
Location
State PA
County Bucks
Area Langhorne Manor Boro (10119)
Zoning RA
Rooms
Other Rooms Living Room, Dining Room, Primary Bedroom, Bedroom 2, Bedroom 3, Bedroom 4, Kitchen, Family Room
Basement Full, Drain, Outside Entrance, Unfinished
Main Level Bedrooms 4
Interior
Heating Forced Air
Cooling Central A/C
Flooring Hardwood, Carpet, Bamboo
Fireplaces Number 2
Fireplaces Type Stone
Fireplace Y
Heat Source Natural Gas
Exterior
Parking Features Garage - Side Entry
Garage Spaces 2.0
Utilities Available Cable TV, Natural Gas Available
Water Access N
View Garden/Lawn
Roof Type Asphalt
Accessibility None
Attached Garage 2
Total Parking Spaces 2
Garage Y
Building
Story 2
Sewer Public Sewer
Water Public
Architectural Style Cape Cod
Level or Stories 2
Additional Building Above Grade, Below Grade
New Construction N
Schools
School District Neshaminy
Others
Senior Community No
Tax ID 19-004-124
Ownership Fee Simple
SqFt Source Assessor
Acceptable Financing Conventional, Cash
Listing Terms Conventional, Cash
Financing Conventional,Cash
Special Listing Condition Standard
Leer menos información
¿Quiere saber lo que puede valer su casa? Póngase en contacto con nosotros para una valoración gratuita.

Nuestro equipo está listo para ayudarle a vender su casa por el precio más alto posible, lo antes posible

Bought with Graceann Tinney • Keller Williams Real Estate - Newtown
GET MORE INFORMATION




