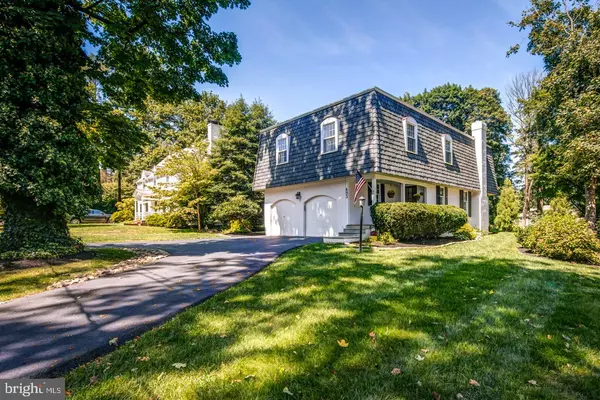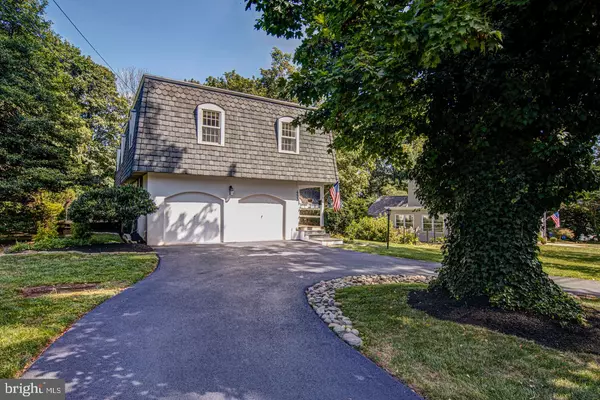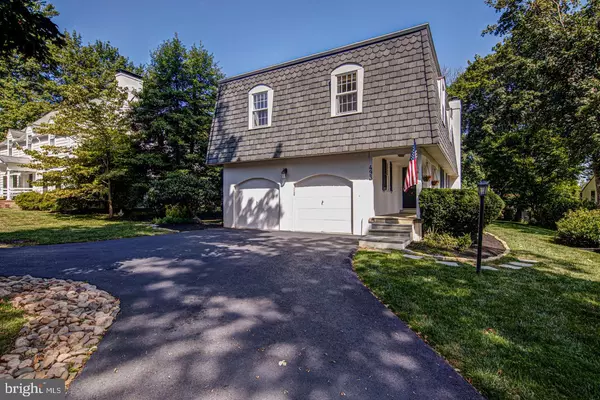Para obtener más información sobre el valor de una propiedad, contáctenos para una consulta gratuita.
Key Details
Property Type Single Family Home
Sub Type Detached
Listing Status Sold
Purchase Type For Sale
Square Footage 2,834 sqft
Price per Sqft $247
Subdivision None Available
MLS Listing ID PADE501406
Sold Date 11/15/19
Style French,Colonial
Bedrooms 4
Full Baths 2
Half Baths 1
HOA Y/N N
Abv Grd Liv Area 2,534
Originating Board BRIGHT
Year Built 1960
Annual Tax Amount $8,945
Tax Year 2019
Lot Size 10,193 Sqft
Acres 0.23
Lot Dimensions 80.00 x 152.60
Descripción de la propiedad
Move-in ready French colonial on a private, level lot walking distance to public transportation and the quaint town of Wayne. This home checks all the boxes: four spacious bedrooms and two full bathrooms on second level, a two-car front entry garage with inside access, ample off-street driveway parking, 2,534 square feet of above grade living space, a partially finished basement, hardwood floors throughout the first and second levels, a covered front entry with flagstone walkway, and wonderful outdoor entertaining areas. The first floor features a welcoming foyer with oak stairs and direct set balusters, two-story family room with exposed beams, wood burning fireplace, and slider to rear patio, gourmet kitchen with stainless steel appliances, granite countertop, and handsome white cabinetry, large dining room with crown molding and slider to rear patio, and a powder room. The second floor has a large master bedroom suite with full bathroom and plenty of closet space, three secondary bedrooms, and a full hall bathroom with tile floor and shower surround. The partially finished basement has a large recreation room and an unfinished space ideal for storage. Recent improvements include: newer roof, refinished hardwood floors, brand new range, brand new refrigerator, and neutral paint throughout. This property is located walking distance (3 mins) to the Saint Davids train station, a short stroll to downtown Wayne and nearby parks, convenient to all major commuter routes, shopping, dining, and is part of the highly rated Radnor School District.
Location
State PA
County Delaware
Area Radnor Twp (10436)
Zoning R2
Rooms
Other Rooms Dining Room, Primary Bedroom, Bedroom 2, Bedroom 3, Bedroom 4, Kitchen, Family Room, Foyer, Primary Bathroom, Full Bath, Half Bath
Basement Full, Partially Finished
Interior
Interior Features Dining Area, Exposed Beams, Floor Plan - Open, Kitchen - Gourmet, Primary Bath(s), Stall Shower, Tub Shower, Wood Floors
Heating Forced Air
Cooling Central A/C
Equipment Dishwasher, Dryer, Range Hood, Stainless Steel Appliances, Washer, Refrigerator, Oven/Range - Gas
Appliance Dishwasher, Dryer, Range Hood, Stainless Steel Appliances, Washer, Refrigerator, Oven/Range - Gas
Heat Source Natural Gas
Exterior
Exterior Feature Deck(s)
Parking Features Garage - Front Entry, Garage Door Opener, Inside Access
Garage Spaces 6.0
Water Access N
Accessibility None
Porch Deck(s)
Attached Garage 2
Total Parking Spaces 6
Garage Y
Building
Story 2
Sewer Public Sewer
Water Public
Architectural Style French, Colonial
Level or Stories 2
Additional Building Above Grade, Below Grade
New Construction N
Schools
Elementary Schools Wayne
Middle Schools Radnor
High Schools Radnor
School District Radnor Township
Others
Senior Community No
Tax ID 36-02-01437-00
Ownership Fee Simple
SqFt Source Assessor
Special Listing Condition Standard
Leer menos información
¿Quiere saber lo que puede valer su casa? Póngase en contacto con nosotros para una valoración gratuita.

Nuestro equipo está listo para ayudarle a vender su casa por el precio más alto posible, lo antes posible

Bought with Kim Cunningham Marren • BHHS Fox & Roach Wayne-Devon
GET MORE INFORMATION




