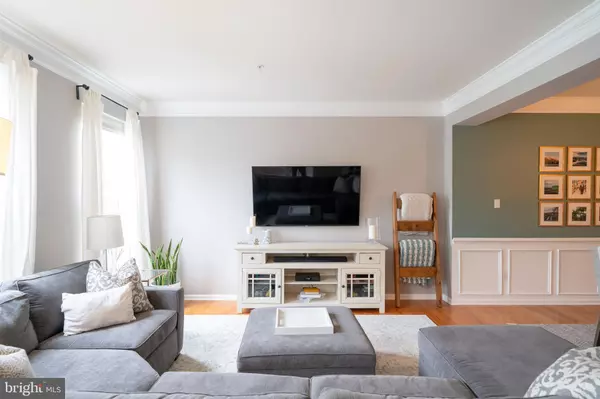Para obtener más información sobre el valor de una propiedad, contáctenos para una consulta gratuita.
Key Details
Property Type Townhouse
Sub Type Interior Row/Townhouse
Listing Status Sold
Purchase Type For Sale
Square Footage 2,104 sqft
Price per Sqft $193
Subdivision Whiteland Woods
MLS Listing ID PACT490874
Sold Date 11/15/19
Style Traditional
Bedrooms 3
Full Baths 2
Half Baths 1
HOA Fees $226/mo
HOA Y/N Y
Abv Grd Liv Area 2,104
Originating Board BRIGHT
Year Built 2002
Annual Tax Amount $5,043
Tax Year 2019
Lot Size 2,424 Sqft
Acres 0.06
Lot Dimensions 0.00 x 0.00
Descripción de la propiedad
Welcome to your new home! Your search stops here! This property shows better than new with recent improvements including remodeled master bathroom (May 2019), upgraded kitchen with quartz countertops and white cabinets, backsplash with electricity under cabinets, extended island, recessed lighting and stainless steel appliances! Other upgrades include hardwood floors, woodwork and wainscoting in the dining room and foyer, redone powder room on the first floor and large deck with secluded backyard view for privacy. First Floor also features large living/dining room leading into open family room and eat in kitchen. Upper level features master bedroom suite with walk in closets and spa like master bath. Two additional bedrooms with hall bath. Lower level features finished basement leading out to the two car garage. Situated on a premium lot on a most desired street, all that you need to do is move in! Whiteland Woods is such a convenient location - within walking distance to 2 Septa rail stations, restaurants, retail shops, a movie theater and numerous parks and walking trails. Schedule your appointment today!
Location
State PA
County Chester
Area West Whiteland Twp (10341)
Zoning R3
Rooms
Other Rooms Living Room, Dining Room, Primary Bedroom, Bedroom 2, Bedroom 3, Kitchen, Family Room, Primary Bathroom, Full Bath, Half Bath
Basement Full, Daylight, Partial, Fully Finished, Garage Access, Poured Concrete, Windows
Interior
Interior Features Breakfast Area, Carpet, Ceiling Fan(s), Chair Railings, Combination Dining/Living, Crown Moldings, Family Room Off Kitchen, Kitchen - Eat-In, Kitchen - Island, Primary Bath(s), Recessed Lighting, Skylight(s), Stall Shower, Upgraded Countertops, Wainscotting, Walk-in Closet(s), Wood Floors
Hot Water Natural Gas
Heating Forced Air
Cooling Central A/C
Flooring Hardwood, Carpet, Ceramic Tile
Fireplaces Number 1
Fireplaces Type Marble
Equipment Stainless Steel Appliances, Stove, Built-In Microwave, Dryer, Washer, Water Heater, Oven/Range - Gas, Oven - Self Cleaning, Exhaust Fan, Dishwasher, Cooktop
Fireplace Y
Appliance Stainless Steel Appliances, Stove, Built-In Microwave, Dryer, Washer, Water Heater, Oven/Range - Gas, Oven - Self Cleaning, Exhaust Fan, Dishwasher, Cooktop
Heat Source Natural Gas
Laundry Upper Floor
Exterior
Exterior Feature Deck(s)
Parking Features Garage - Front Entry
Garage Spaces 2.0
Utilities Available Cable TV
Water Access N
Roof Type Asphalt
Accessibility None
Porch Deck(s)
Attached Garage 2
Total Parking Spaces 2
Garage Y
Building
Story 2
Foundation Concrete Perimeter
Sewer Public Sewer
Water Public
Architectural Style Traditional
Level or Stories 2
Additional Building Above Grade, Below Grade
Structure Type 9'+ Ceilings,Cathedral Ceilings,Dry Wall
New Construction N
Schools
Elementary Schools Mary C. Howse
High Schools B. Reed Henderson
School District West Chester Area
Others
Senior Community No
Tax ID 41-05L-0202
Ownership Fee Simple
SqFt Source Assessor
Horse Property N
Special Listing Condition Standard
Leer menos información
¿Quiere saber lo que puede valer su casa? Póngase en contacto con nosotros para una valoración gratuita.

Nuestro equipo está listo para ayudarle a vender su casa por el precio más alto posible, lo antes posible

Bought with Jon J Ivins • Compass RE



