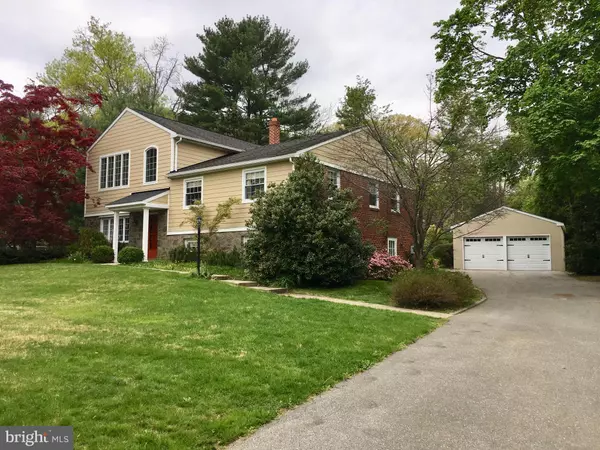Para obtener más información sobre el valor de una propiedad, contáctenos para una consulta gratuita.
Key Details
Property Type Single Family Home
Sub Type Detached
Listing Status Sold
Purchase Type For Sale
Square Footage 4,764 sqft
Price per Sqft $136
Subdivision None Available
MLS Listing ID PAMC606302
Sold Date 11/15/19
Style Transitional,Split Level
Bedrooms 3
Full Baths 4
Half Baths 1
HOA Y/N N
Abv Grd Liv Area 3,338
Originating Board BRIGHT
Year Built 1956
Annual Tax Amount $13,827
Tax Year 2020
Lot Size 0.624 Acres
Acres 0.62
Lot Dimensions 90.00 x 0.00
Descripción de la propiedad
This home is not your ordinary split level. It has been enhanced with an addition and remodel in 2003. Ten reasons why you might like this house are: 1) Flat backyard neighboring a 4+ acre property with lots of trees 2) Master suite complete with 4 piece bath, stacking washer dryer in bath, walk in closet, and balcony overlooking 2-story Great Room AND through a Palladian window you can see that flat green backyard mentioned in #1. 3) Lower level in-law/nanny/boomerang offspring/home office suite complete with its own entrance, full sized bath (new 2015) and laundry room 4) Brazilian cherry floors on Main and Master levels 5) Lots of natural light 6) Balcony overlooking foyer from Master Bedroom foyer 7) At least one bathroom on each level 8) Great Northside Villanova location convenient to shopping, roads, transportation, restaurants--yet on a quiet street 9) Two car detached garage 10) Lower Merion Schools: Gladwyne, Welsh Valley, Harriton
Location
State PA
County Montgomery
Area Lower Merion Twp (10640)
Zoning R1
Rooms
Other Rooms Living Room, Dining Room, Primary Bedroom, Bedroom 2, Kitchen, Family Room, Bedroom 1, Study, Great Room, Bathroom 1, Bathroom 2, Half Bath
Interior
Interior Features Breakfast Area, Family Room Off Kitchen, Floor Plan - Open, Formal/Separate Dining Room, Kitchen - Galley, Primary Bath(s), Recessed Lighting, Stall Shower, Walk-in Closet(s), Wood Floors
Hot Water Natural Gas
Heating Baseboard - Hot Water
Cooling Central A/C
Flooring Hardwood, Ceramic Tile
Fireplaces Number 2
Fireplaces Type Fireplace - Glass Doors, Gas/Propane, Wood
Equipment Built-In Microwave, Dual Flush Toilets, Dishwasher, Dryer - Front Loading, Oven/Range - Gas, Washer - Front Loading, Washer/Dryer Stacked
Fireplace Y
Window Features Casement,Double Pane,Energy Efficient,Palladian,Replacement
Appliance Built-In Microwave, Dual Flush Toilets, Dishwasher, Dryer - Front Loading, Oven/Range - Gas, Washer - Front Loading, Washer/Dryer Stacked
Heat Source Natural Gas
Laundry Lower Floor, Upper Floor
Exterior
Exterior Feature Patio(s), Porch(es)
Parking Features Garage - Front Entry, Garage Door Opener
Garage Spaces 4.0
Carport Spaces 2
Water Access N
View Trees/Woods
Roof Type Asbestos Shingle
Street Surface Black Top
Accessibility 2+ Access Exits, 32\"+ wide Doors, 36\"+ wide Halls
Porch Patio(s), Porch(es)
Road Frontage Boro/Township
Total Parking Spaces 4
Garage Y
Building
Lot Description Backs to Trees, Front Yard, Level, Private, Rear Yard, Road Frontage
Story 3+
Foundation Crawl Space, Slab
Sewer Public Sewer
Water Public
Architectural Style Transitional, Split Level
Level or Stories 3+
Additional Building Above Grade, Below Grade
Structure Type Dry Wall,Plaster Walls,Vaulted Ceilings
New Construction N
Schools
Elementary Schools Gladwyne
Middle Schools Welsh Valley
High Schools Harriton Senior
School District Lower Merion
Others
Senior Community No
Tax ID 40-00-65664-005
Ownership Fee Simple
SqFt Source Assessor
Acceptable Financing Cash, Conventional
Horse Property N
Listing Terms Cash, Conventional
Financing Cash,Conventional
Special Listing Condition Standard
Leer menos información
¿Quiere saber lo que puede valer su casa? Póngase en contacto con nosotros para una valoración gratuita.

Nuestro equipo está listo para ayudarle a vender su casa por el precio más alto posible, lo antes posible

Bought with Iadviga Sventskaia • Compass RE
GET MORE INFORMATION




