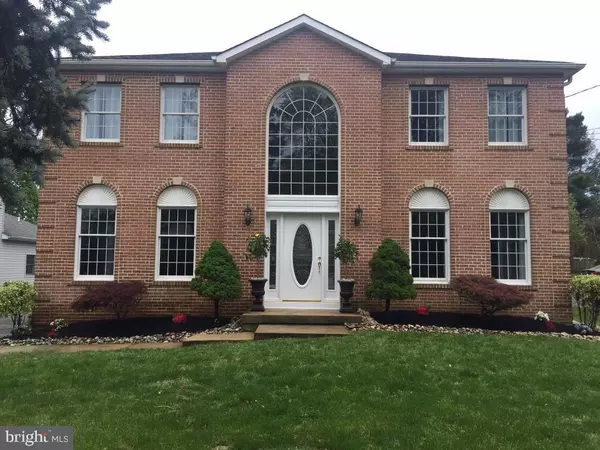Para obtener más información sobre el valor de una propiedad, contáctenos para una consulta gratuita.
Key Details
Property Type Single Family Home
Sub Type Detached
Listing Status Sold
Purchase Type For Sale
Square Footage 4,051 sqft
Price per Sqft $130
Subdivision Bustleton
MLS Listing ID PAPH822782
Sold Date 11/15/19
Style Colonial
Bedrooms 6
Full Baths 3
Half Baths 1
HOA Y/N N
Abv Grd Liv Area 2,551
Originating Board BRIGHT
Year Built 2002
Annual Tax Amount $5,139
Tax Year 2020
Lot Size 0.297 Acres
Acres 0.3
Lot Dimensions 64.66 x 200.00
Descripción de la propiedad
THIS MUST SEE HOME WON'T LAST!! A stunning single on a beautiful tree lined street with a 5- car driveway and 2.5 car garage. This home has been meticulously maintained inside and out. Enter the home into a 2-story foyer with gleaming hardwood floors throughout. The gourmet kitchen offers granite counters, a commercial gas stove and stainless steel appliances with ample counter and cabinet space and elegant wooden storage features. The open kitchen is complete with a spacious pantry. The Kitchen is open to the Family Room boasting a stone wood-burning Fire place with a mantle. Located off the Family Room is a large Laundry Room. The open concept is complete with Sliding Doors that opens to the spacious well maintained yard on a 1/3 of acre that is great for entertaining. Off the foyer is a Formal Living Room and Dining Room. The second level welcomes 4 great size bedrooms and great sized closets with tons of storage. The Master Bedroom is complete with a Master Bath retreat that offers a jacuzzi tub and private water closet. To finish off the home there is a completely renovated basement that offers an estimated additional 1500 square feet of living space. The basement provides 2 bedrooms and a full bathroom. The Basement Living space is an entertainers dream with a custom bar. The basement has a secondary entry through the garage. If this home didn't offer enough to be desired the home has double hung windows, two attic spaces and is wired for CAT-5 ethernet cable ready. The Home is equipped with a surveillance system. The Basement is prefinished for asecond fire place waiting to be customized. This home will not disappoint!
Location
State PA
County Philadelphia
Area 19115 (19115)
Zoning RSD3
Rooms
Basement Fully Finished
Main Level Bedrooms 4
Interior
Interior Features Crown Moldings, Wood Floors, Walk-in Closet(s), Upgraded Countertops, Tub Shower, Stall Shower, Pantry, Primary Bath(s), Kitchen - Island, Bar, Attic, Ceiling Fan(s), Soaking Tub, Recessed Lighting, Kitchen - Table Space, Formal/Separate Dining Room, Family Room Off Kitchen
Heating Forced Air
Cooling Central A/C, Ceiling Fan(s)
Flooring Hardwood
Fireplaces Number 1
Fireplaces Type Wood
Equipment Commercial Range, Refrigerator, Built-In Microwave, Dishwasher
Fireplace Y
Window Features Double Pane,Energy Efficient,Double Hung
Appliance Commercial Range, Refrigerator, Built-In Microwave, Dishwasher
Heat Source Natural Gas
Laundry Main Floor
Exterior
Parking Features Garage - Side Entry
Garage Spaces 2.0
Water Access N
Roof Type Shingle
Accessibility 32\"+ wide Doors
Attached Garage 2
Total Parking Spaces 2
Garage Y
Building
Story 2
Sewer Public Sewer
Water Public
Architectural Style Colonial
Level or Stories 2
Additional Building Above Grade, Below Grade
Structure Type Dry Wall,2 Story Ceilings
New Construction N
Schools
School District The School District Of Philadelphia
Others
Senior Community No
Tax ID 632311520
Ownership Fee Simple
SqFt Source Assessor
Acceptable Financing FHA, Conventional, Cash, VA
Horse Property N
Listing Terms FHA, Conventional, Cash, VA
Financing FHA,Conventional,Cash,VA
Special Listing Condition Standard
Leer menos información
¿Quiere saber lo que puede valer su casa? Póngase en contacto con nosotros para una valoración gratuita.

Nuestro equipo está listo para ayudarle a vender su casa por el precio más alto posible, lo antes posible

Bought with Praveen Ponna • Keller Williams Realty Group



