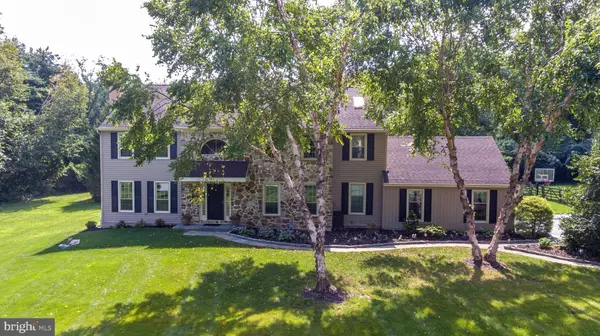Para obtener más información sobre el valor de una propiedad, contáctenos para una consulta gratuita.
Key Details
Property Type Single Family Home
Sub Type Detached
Listing Status Sold
Purchase Type For Sale
Square Footage 4,398 sqft
Price per Sqft $142
Subdivision Hickory Glen
MLS Listing ID PACT476224
Sold Date 10/29/19
Style Colonial
Bedrooms 4
Full Baths 2
Half Baths 1
HOA Y/N N
Abv Grd Liv Area 3,438
Originating Board BRIGHT
Year Built 1987
Annual Tax Amount $9,421
Tax Year 2018
Lot Size 1.000 Acres
Acres 1.0
Lot Dimensions 0.00 x 0.00
Descripción de la propiedad
After complete stucco remediation, this Beautifully Landscaped w/ Mature Trees East Goshen Four Bedroom, 2.5 Bath Colonial on 1 acre w/ Pool in the prestigious Hickory Glen Development is BACK ON THE MARKET! After walking into the Grand Center Hall Two Story Foyer w/ Turned Staircase & Wainscoating, you know you have arrived home! The Formal Living Room features Oak Hardwood Flooring, Wainscoating & Crown Molding with a Stately Wood Burning Brick Fireplace for formal entertaining and those cold Winter nights! Dining Room features Oak Hardwood Floors, Wainscoating, Crown Molding and lots of Charm. You ll love the Huge Family Room which is both Spacious & Cozy boasting a Second Wood Burning Brick Fireplace, Cathedral Ceiling, Wet Bar and Palladium Windows overlooking the Huge Back Yard. The Chef in you will feel at home in the Large Kitchen highlighting Oak Cabinetry, Black Granite Counters, Tumbled Stone Tile Backsplash, High End Granite Countertop on Island, GE 5 Burner Electric Cooktop, Under Counter Mounted Sink, Pantry and Pendant Lighting. French Doors lead to the airy and sun drenched Four Seasons 12 Panel Windowed carpeted Sunroom as an Entryway to the Beautiful 1 Acre Back Yard Featuring an Anthony Sylvan Mt. Lake In-Ground Swimming Pool & Spa, Large Tile Patio and numerous Mature Trees, Shrubbery and Landscaping! This is the perfect combination for Spring, Summer and Fall Parties! Huge Two Car Garage with Openers & Double Driveway make parking a Breeze! Convenient Laundry Room Rounds out the First Floor. The Upper Level shines with the Master Bedroom featuring Huge Walk-In Customized Closet that eliminates the need for Seasonal Storage, Recessed Lighting and a Built-in-Vanity. The Large Master Bath includes Contemporary Double Grey Sinks, Dual Mirrors, Lavish Soaking Tub and Ceramic Tile Surround Shower & Dual Vanities. Finishing the Upper Level are 3 Additional Spacious Bedrooms and a Full Guest Bath w/ Double Sinks, Upgraded Cabinetry & Counter. The Huge J-Shaped Fully Carpeted Finished Basement is accented w/ Finished Kitchen Cabinets including Wet Sink and Island & Recessed Lighting Throughout. Ideal for fun, games or movies! Unfinished Storage Space & Closet. This Lovely Home is close to West Chester Boro, Major Highways, Restaurants & Shopping! This is the Home you ve been waiting for!
Location
State PA
County Chester
Area East Goshen Twp (10353)
Zoning R2
Rooms
Other Rooms Living Room, Dining Room, Primary Bedroom, Bedroom 2, Bedroom 3, Bedroom 4, Kitchen, Game Room, Family Room, Study, Sun/Florida Room, Laundry, Primary Bathroom, Full Bath, Half Bath
Basement Full, Fully Finished
Interior
Interior Features Floor Plan - Traditional, Formal/Separate Dining Room, Kitchen - Eat-In, Built-Ins, Carpet, Ceiling Fan(s), Crown Moldings, Family Room Off Kitchen, Kitchen - Island, Kitchen - Gourmet, Pantry, Recessed Lighting, Stall Shower, Wainscotting, Walk-in Closet(s), Wet/Dry Bar, WhirlPool/HotTub, Wood Floors
Hot Water Electric
Heating Heat Pump(s), Baseboard - Electric
Cooling Central A/C
Flooring Hardwood, Carpet, Ceramic Tile, Vinyl
Fireplaces Number 2
Equipment Built-In Microwave, Dishwasher, Oven/Range - Electric, Oven - Self Cleaning
Appliance Built-In Microwave, Dishwasher, Oven/Range - Electric, Oven - Self Cleaning
Heat Source Electric
Exterior
Exterior Feature Patio(s)
Parking Features Garage Door Opener, Inside Access
Garage Spaces 6.0
Water Access N
Roof Type Shingle,Pitched
Accessibility None
Porch Patio(s)
Attached Garage 2
Total Parking Spaces 6
Garage Y
Building
Story 2
Sewer Public Sewer
Water Public
Architectural Style Colonial
Level or Stories 2
Additional Building Above Grade, Below Grade
New Construction N
Schools
Elementary Schools Glen Acres
Middle Schools Fugett
High Schools East
School District West Chester Area
Others
Pets Allowed Y
Senior Community No
Tax ID 53-04 -0148.0900
Ownership Fee Simple
SqFt Source Assessor
Acceptable Financing Cash, Conventional
Listing Terms Cash, Conventional
Financing Cash,Conventional
Special Listing Condition Standard
Pets Allowed No Pet Restrictions
Leer menos información
¿Quiere saber lo que puede valer su casa? Póngase en contacto con nosotros para una valoración gratuita.

Nuestro equipo está listo para ayudarle a vender su casa por el precio más alto posible, lo antes posible

Bought with Erica L Deuschle • BHHS Fox & Roach-Haverford



