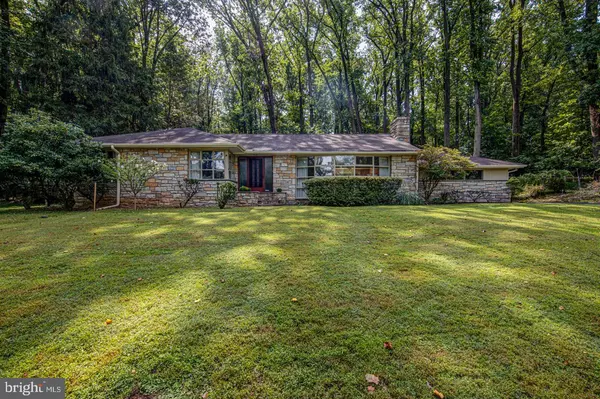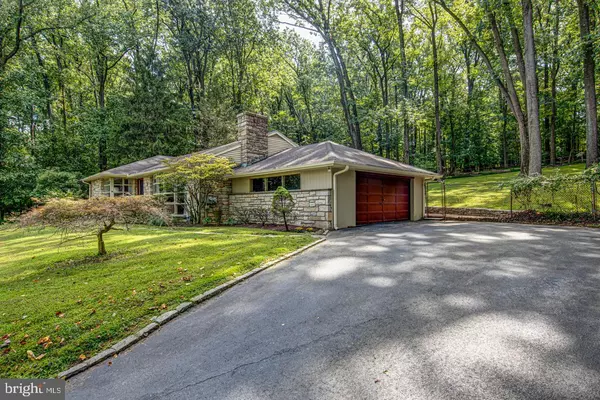Para obtener más información sobre el valor de una propiedad, contáctenos para una consulta gratuita.
Key Details
Property Type Single Family Home
Sub Type Detached
Listing Status Sold
Purchase Type For Sale
Square Footage 1,909 sqft
Price per Sqft $212
Subdivision None Available
MLS Listing ID PAMC623722
Sold Date 11/08/19
Style Ranch/Rambler
Bedrooms 3
Full Baths 2
HOA Y/N N
Abv Grd Liv Area 1,909
Originating Board BRIGHT
Year Built 1960
Annual Tax Amount $4,503
Tax Year 2020
Lot Size 1.267 Acres
Acres 1.27
Lot Dimensions 175.00 x 0.00
Descripción de la propiedad
Welcome home to 1043 Croton Road, a Wayne address, low Upper Merion taxes and just two doors away from the Martin's Dam Swim Club. This Mid-Century Modern stone ranch allows for easy one floor living, with large windows for an abundance of light and beautiful hardwood floors throughout most of the living spaces. The great room with built-ins and a large stone fireplace opens to the dining area with beautiful views of the rear yard. The adjacent kitchen has a breakfast area and allows access to the large brick terrace for entertaining. Down the hall you ll find a master bedroom and bath as well as two additional good-sized bedrooms and a hall bath. The partially finished basement has a game room/family room as well as laundry and storage areas. The home sits on 1.27 acres and is set back far from the road with plenty of parking. The rear terrace and yard allow for hours of easy entertaining. This home is being offered for the first time in 42 years. After years of making wonderful memories, this home is ready to tell it s next story. Will you be in it?
Location
State PA
County Montgomery
Area Upper Merion Twp (10658)
Zoning R1A
Rooms
Other Rooms Primary Bedroom
Basement Partial
Main Level Bedrooms 3
Interior
Interior Features Dining Area, Kitchen - Eat-In, Wood Floors, Floor Plan - Open
Heating Forced Air
Cooling Central A/C
Fireplaces Number 1
Fireplaces Type Stone
Fireplace Y
Heat Source Natural Gas
Exterior
Exterior Feature Terrace
Parking Features Garage - Side Entry, Garage Door Opener
Garage Spaces 2.0
Water Access N
Accessibility None
Porch Terrace
Attached Garage 2
Total Parking Spaces 2
Garage Y
Building
Story 1
Sewer Public Sewer
Water Public
Architectural Style Ranch/Rambler
Level or Stories 1
Additional Building Above Grade, Below Grade
New Construction N
Schools
School District Upper Merion Area
Others
Senior Community No
Tax ID 58-00-05521-001
Ownership Fee Simple
SqFt Source Assessor
Acceptable Financing Negotiable
Listing Terms Negotiable
Financing Negotiable
Special Listing Condition Standard
Leer menos información
¿Quiere saber lo que puede valer su casa? Póngase en contacto con nosotros para una valoración gratuita.

Nuestro equipo está listo para ayudarle a vender su casa por el precio más alto posible, lo antes posible

Bought with Julie Romfh • Duffy Real Estate-St Davids
GET MORE INFORMATION




